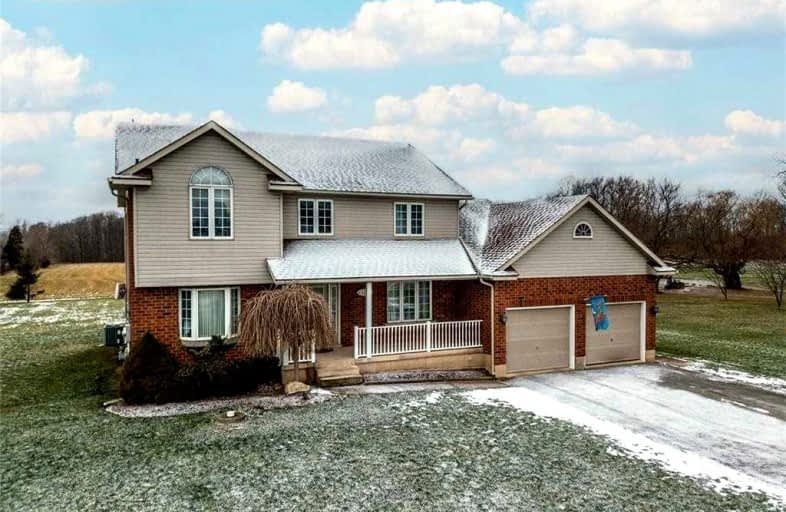
École élémentaire Champlain
Elementary: Public
6.60 km
ÉÉC Saint-Joseph
Elementary: Catholic
4.29 km
ÉÉC Saint-François-d'Assise
Elementary: Catholic
6.64 km
St Therese Catholic Elementary School
Elementary: Catholic
4.10 km
DeWitt Carter Public School
Elementary: Public
5.02 km
Diamond Trail Public School
Elementary: Public
5.98 km
École secondaire Confédération
Secondary: Public
7.38 km
Eastdale Secondary School
Secondary: Public
7.17 km
Port Colborne High School
Secondary: Public
5.96 km
ÉSC Jean-Vanier
Secondary: Catholic
9.87 km
Lakeshore Catholic High School
Secondary: Catholic
4.54 km
Notre Dame College School
Secondary: Catholic
9.13 km




