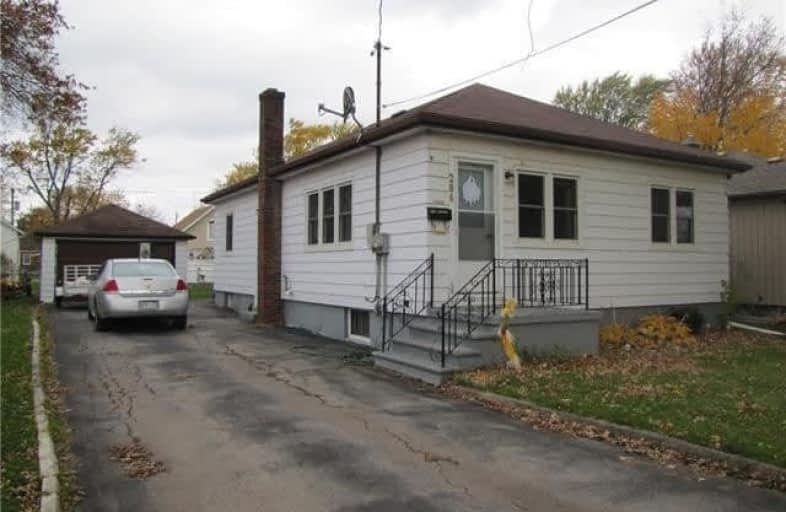Sold on Feb 19, 2019
Note: Property is not currently for sale or for rent.

-
Type: Detached
-
Style: Bungalow
-
Size: 1100 sqft
-
Lot Size: 49.51 x 116 Feet
-
Age: 51-99 years
-
Taxes: $2,399 per year
-
Days on Site: 15 Days
-
Added: Feb 04, 2019 (2 weeks on market)
-
Updated:
-
Last Checked: 3 months ago
-
MLS®#: X4351880
-
Listed By: Royal lepage nrc realty, brokerage
Spacious , Bungalow With Full Basement Under Main House And An Attached One Bedroom Apartment Built On The Rear. Leave The Door Open And Use It As A Single Family Home , Or Close The Door And Rent Out The Apartment For $900 Mo Plus Hydro. Separate 100 Amp Hydro Meters. Recent Upgrades Include High Efficient Boiler , New Windows 5 Years , Shingles 4 Years , Filtered Water Supply And Hot Water On Demand.. Close To East Main St. Rec Room Only Partly Finished.
Extras
4 X 8 Pool Table , Like New, Included. Rear Unit Has Electric Baseboard Heat.
Property Details
Facts for 284 Wellington Street, Port Colborne
Status
Days on Market: 15
Last Status: Sold
Sold Date: Feb 19, 2019
Closed Date: Mar 18, 2019
Expiry Date: May 05, 2019
Sold Price: $240,000
Unavailable Date: Feb 19, 2019
Input Date: Feb 04, 2019
Property
Status: Sale
Property Type: Detached
Style: Bungalow
Size (sq ft): 1100
Age: 51-99
Area: Port Colborne
Availability Date: 30-59 Days
Assessment Amount: $144,000
Assessment Year: 2017
Inside
Bedrooms: 3
Bathrooms: 2
Kitchens: 2
Rooms: 8
Den/Family Room: No
Air Conditioning: None
Fireplace: No
Washrooms: 2
Building
Basement: Full
Basement 2: Part Fin
Heat Type: Baseboard
Heat Source: Gas
Exterior: Alum Siding
UFFI: No
Water Supply: Municipal
Special Designation: Unknown
Other Structures: Aux Residences
Parking
Driveway: Private
Garage Spaces: 2
Garage Type: Detached
Covered Parking Spaces: 3
Fees
Tax Year: 2018
Tax Legal Description: Lots 180,181 Plan 836 Village Of Humberstone
Taxes: $2,399
Highlights
Feature: Golf
Feature: Hospital
Feature: Lake/Pond
Feature: Library
Feature: Park
Feature: Place Of Worship
Land
Cross Street: Chestnut St
Municipality District: Port Colborne
Fronting On: West
Parcel Number: 641510095
Pool: None
Sewer: Sewers
Lot Depth: 116 Feet
Lot Frontage: 49.51 Feet
Acres: < .50
Zoning: R2
Rooms
Room details for 284 Wellington Street, Port Colborne
| Type | Dimensions | Description |
|---|---|---|
| Living Main | 6.86 x 3.55 | Combined W/Dining |
| Kitchen Main | 3.96 x 3.51 | |
| Br Main | 3.56 x 2.90 | |
| Br Main | 3.51 x 2.90 | |
| Kitchen Main | 4.88 x 3.51 | |
| Br Main | 3.51 x 3.05 | |
| Bathroom Main | - | 4 Pc Bath |
| Bathroom Main | - | 4 Pc Bath |
| Rec Bsmt | 6.86 x 5.18 |
| XXXXXXXX | XXX XX, XXXX |
XXXX XXX XXXX |
$XXX,XXX |
| XXX XX, XXXX |
XXXXXX XXX XXXX |
$XXX,XXX |
| XXXXXXXX XXXX | XXX XX, XXXX | $240,000 XXX XXXX |
| XXXXXXXX XXXXXX | XXX XX, XXXX | $255,000 XXX XXXX |

ÉÉC Saint-Joseph
Elementary: CatholicOakwood Public School
Elementary: PublicSt Therese Catholic Elementary School
Elementary: CatholicDeWitt Carter Public School
Elementary: PublicSt John Bosco Catholic Elementary School
Elementary: CatholicMcKay Public School
Elementary: PublicÉcole secondaire Confédération
Secondary: PublicEastdale Secondary School
Secondary: PublicPort Colborne High School
Secondary: PublicCentennial Secondary School
Secondary: PublicLakeshore Catholic High School
Secondary: CatholicNotre Dame College School
Secondary: Catholic

