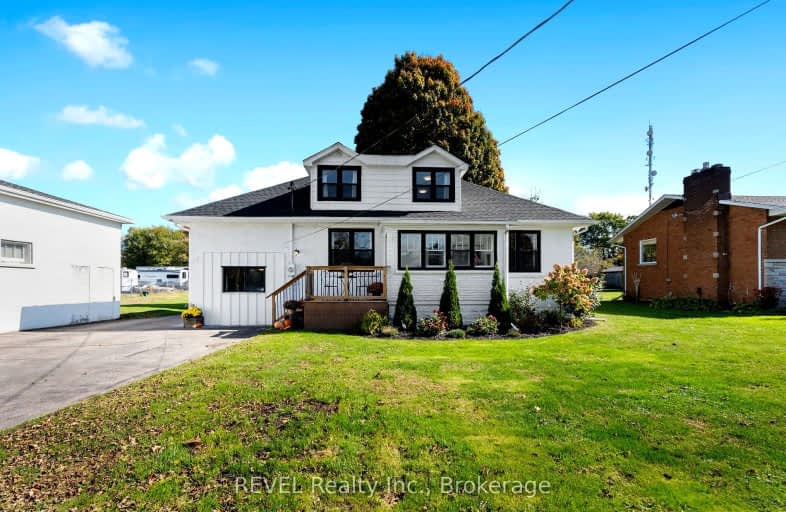
Video Tour
Car-Dependent
- Almost all errands require a car.
0
/100
Somewhat Bikeable
- Most errands require a car.
27
/100

École élémentaire Champlain
Elementary: Public
6.28 km
ÉÉC Saint-Joseph
Elementary: Catholic
4.65 km
ÉÉC Saint-François-d'Assise
Elementary: Catholic
6.32 km
St Therese Catholic Elementary School
Elementary: Catholic
4.47 km
DeWitt Carter Public School
Elementary: Public
5.36 km
Diamond Trail Public School
Elementary: Public
5.68 km
École secondaire Confédération
Secondary: Public
7.03 km
Eastdale Secondary School
Secondary: Public
6.83 km
Port Colborne High School
Secondary: Public
6.28 km
ÉSC Jean-Vanier
Secondary: Catholic
9.52 km
Lakeshore Catholic High School
Secondary: Catholic
4.87 km
Notre Dame College School
Secondary: Catholic
8.82 km
-
Elm Street Naturalization Site
Elm St, Port Colborne ON 4.41km -
Port Colborne Leash Free Park
Port Colborne ON 4.53km -
Memorial Park
405 Memorial Park Dr (Ontario Rd.), Welland ON L3B 1A5 5.73km
-
BMO Bank of Montreal
287 W Side Rd, Port Colborne ON L3K 5L2 5.79km -
BMO Bank of Montreal
124 Clarence St, Port Colborne ON L3K 3G3 6.26km -
TD Canada Trust Branch and ATM
148 Clarence St, Port Colborne ON L3K 3G5 6.33km







