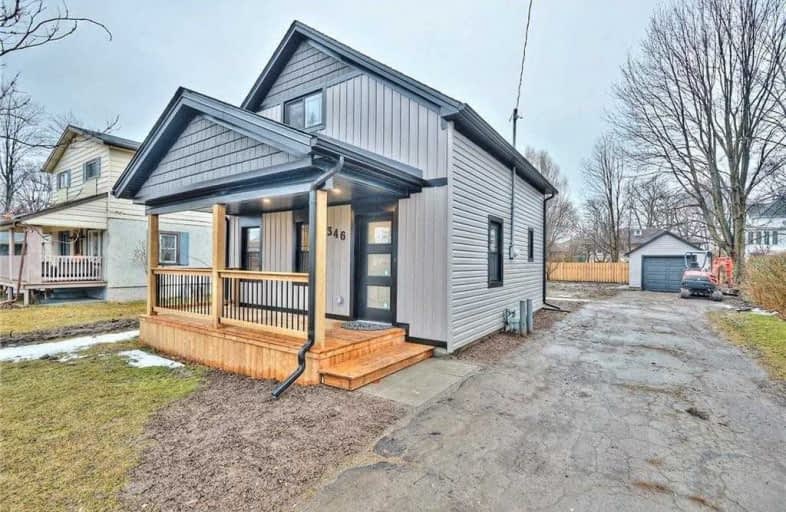
Steele Street Public School
Elementary: Public
0.55 km
Oakwood Public School
Elementary: Public
2.31 km
St Patrick Catholic Elementary School
Elementary: Catholic
0.94 km
DeWitt Carter Public School
Elementary: Public
1.83 km
St John Bosco Catholic Elementary School
Elementary: Catholic
1.93 km
McKay Public School
Elementary: Public
1.25 km
École secondaire Confédération
Secondary: Public
12.49 km
Eastdale Secondary School
Secondary: Public
12.24 km
Port Colborne High School
Secondary: Public
0.97 km
Centennial Secondary School
Secondary: Public
13.84 km
Lakeshore Catholic High School
Secondary: Catholic
2.29 km
Notre Dame College School
Secondary: Catholic
13.40 km


