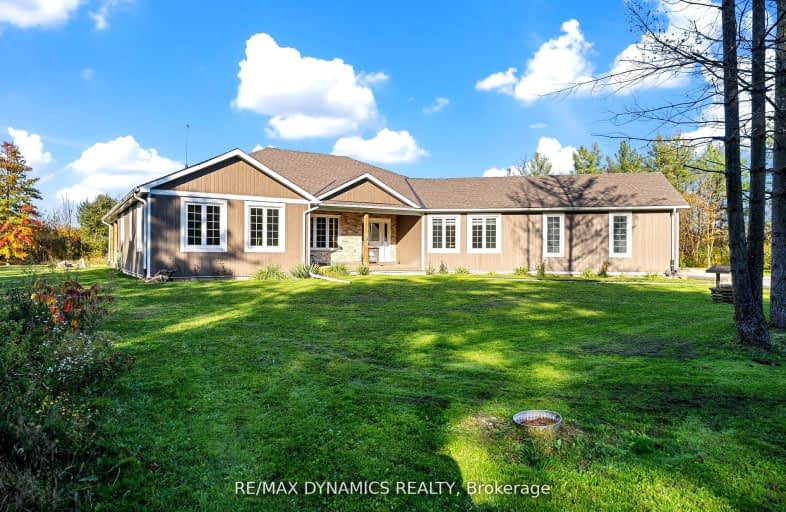Car-Dependent
- Almost all errands require a car.
Somewhat Bikeable
- Most errands require a car.

Oakwood Public School
Elementary: PublicSt Augustine Catholic Elementary School
Elementary: CatholicSt Mary Catholic Elementary School
Elementary: CatholicSt John Bosco Catholic Elementary School
Elementary: CatholicPlymouth Public School
Elementary: PublicDiamond Trail Public School
Elementary: PublicÉcole secondaire Confédération
Secondary: PublicEastdale Secondary School
Secondary: PublicPort Colborne High School
Secondary: PublicCentennial Secondary School
Secondary: PublicLakeshore Catholic High School
Secondary: CatholicNotre Dame College School
Secondary: Catholic-
Trappers Sports Bar
279 King Street, Welland, ON L3B 3J9 4.95km -
Taris On the Water
25 W Main Street, Welland, ON L3C 1H8 5.51km -
Tailgates
200 Fitch Street, Unit 8, Welland, ON L3C 4V9 5.73km
-
Tim Hortons
845 Ontario Road, Welland, ON L3B 5E2 4.28km -
Bremfield's
91 Main Street W, Port Colborne, ON L3K 3V1 4.88km -
Tim Hortons
429 Main Street W, Port Colborne, ON L3K 3W2 4.92km
-
Synergy Fitness
6045 Transit Rd 47.27km
-
Rexall Drug Stores
838 Ontario Road, Welland, ON L3B 5E2 4.16km -
Welland Medical Pharmacy
570 King Street, Welland, ON L3B 3L2 4.13km -
Rexall Drug Store
399 King Street, Welland, ON L3B 3K4 4.63km
-
For Pizza's Sake
233 Broadway Street, Welland, ON L3C 5L7 3.55km -
Tiffany's Variety & Take Out
601 Southworth Street S, Welland, ON L3B 2A2 3.87km -
Blue Star Restaurant
676 King Street, Welland, ON L3B 3L1 3.8km
-
Dollarama
51 West Side Road, Port Colborne, ON L3K 5Y7 5.46km -
Shoppers Drug Mart
Seaway Mall, 800 Niagara St N, Welland, ON L3C 5Z4 8.22km -
Shoe Warehouse
800 Niagara St, Unit J6, Welland, ON L3C 5Z4 8.22km
-
FreshCo
835 Ontario Road, Welland, ON L3B 5V6 4.32km -
Pupo's Super Market
195 Maple Ave, Welland, ON L3C 5G6 5.11km -
Girard's No Frills
390 Lincoln Street E, Welland, ON L3B 4N4 5.17km
-
LCBO
102 Primeway Drive, Welland, ON L3B 0A1 8.62km -
LCBO
7481 Oakwood Drive, Niagara Falls, ON 18.23km -
LCBO
5389 Ferry Street, Niagara Falls, ON L2G 1R9 22.1km
-
Camo Gas Repair
457 Fitch Street, Welland, ON L3C 4W7 5.78km -
Williams Kool Heat
67 River Road, Welland, ON L3B 2R7 6.05km -
7-Eleven
111 Clarence St W, Port Colborne, ON L3K 3G2 6.36km
-
Cineplex Odeon Welland Cinemas
800 Niagara Street, Seaway Mall, Welland, ON L3C 5Z4 8.12km -
Can View Drive-In
1956 Highway 20, Fonthill, ON L0S 1E0 13.79km -
Cineplex Odeon Niagara Square Cinemas
7555 Montrose Road, Niagara Falls, ON L2H 2E9 17.93km
-
Welland Public Libray-Main Branch
50 The Boardwalk, Welland, ON L3B 6J1 5.69km -
Libraries
3763 Main Street, Niagara Falls, ON L2G 6B3 21.7km -
Niagara Falls Public Library
4848 Victoria Avenue, Niagara Falls, ON L2E 4C5 23.88km
-
Welland County General Hospital
65 3rd St, Welland, ON L3B 4.43km -
LifeLabs
477 King St, Ste 103, Welland, ON L3B 3K4 4.51km -
Primary Care Niagara
800 Niagara Street N, Suite G1, Welland, ON L3C 5Z4 8.33km
-
Elm Street Dog Park
Port Colborne ON 2.34km -
Welland Leash Free Dog Park
Welland ON 3.6km -
Station Park
King St, Welland ON 3.96km
-
HODL Bitcoin ATM - Esso
297 Main St W, Port Colborne ON L3K 3V7 4.96km -
RBC Royal Bank
41 E Main St (East Main St @ King St), Welland ON L3B 3W4 5.61km -
Scotiabank
Chelwood Gate Plaza Chelwood Plaza, Welland ON L3C 1L6 6.05km




