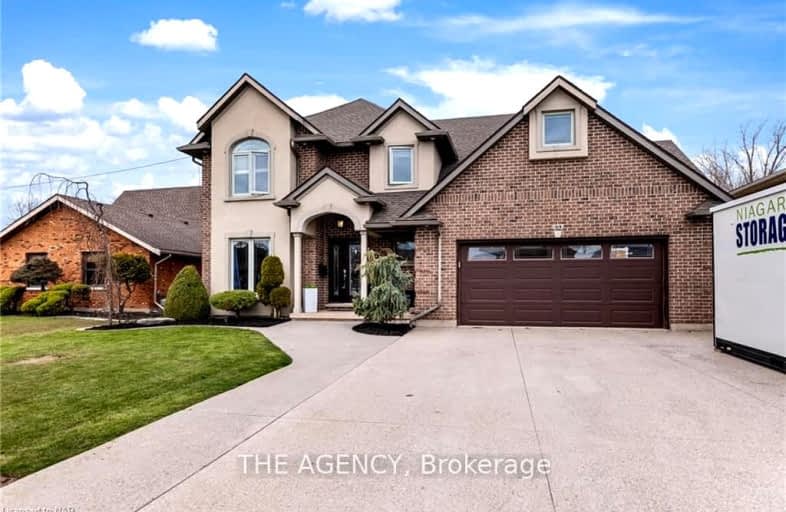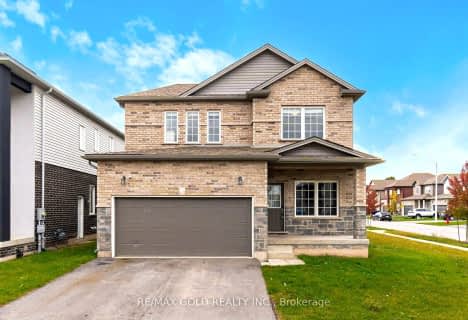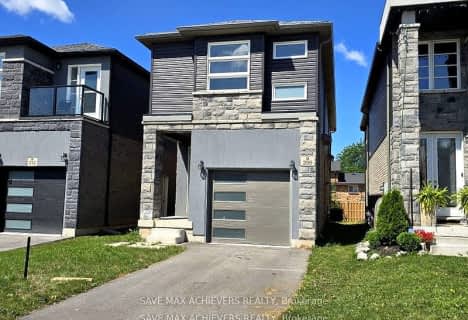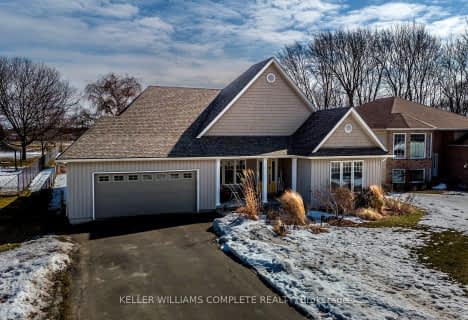Car-Dependent
- Almost all errands require a car.
Minimal Transit
- Almost all errands require a car.
Somewhat Bikeable
- Most errands require a car.

École élémentaire Champlain
Elementary: PublicÉÉC Saint-François-d'Assise
Elementary: CatholicSt Augustine Catholic Elementary School
Elementary: CatholicSt Mary Catholic Elementary School
Elementary: CatholicPlymouth Public School
Elementary: PublicDiamond Trail Public School
Elementary: PublicÉcole secondaire Confédération
Secondary: PublicEastdale Secondary School
Secondary: PublicPort Colborne High School
Secondary: PublicCentennial Secondary School
Secondary: PublicLakeshore Catholic High School
Secondary: CatholicNotre Dame College School
Secondary: Catholic-
Elm Street Naturalization Site
Elm St, Port Colborne ON 2.37km -
Elm Street Dog Park
Port Colborne ON 2.46km -
Guerrilla Park
21 W Main St, Welland ON 5.31km
-
RBC Royal Bank
41 E Main St (East Main St @ King St), Welland ON L3B 3W4 5.37km -
Penfinancial Commercial Loans
247 E Main St, Welland ON L3B 3X1 5.52km -
HODL Bitcoin ATM - Hasty Market
401 E Main St, Welland ON L3B 3X1 5.54km
- 3 bath
- 4 bed
- 1500 sqft
194 Iva Street, Welland, Ontario • L3B 1W6 • 773 - Lincoln/Crowland













