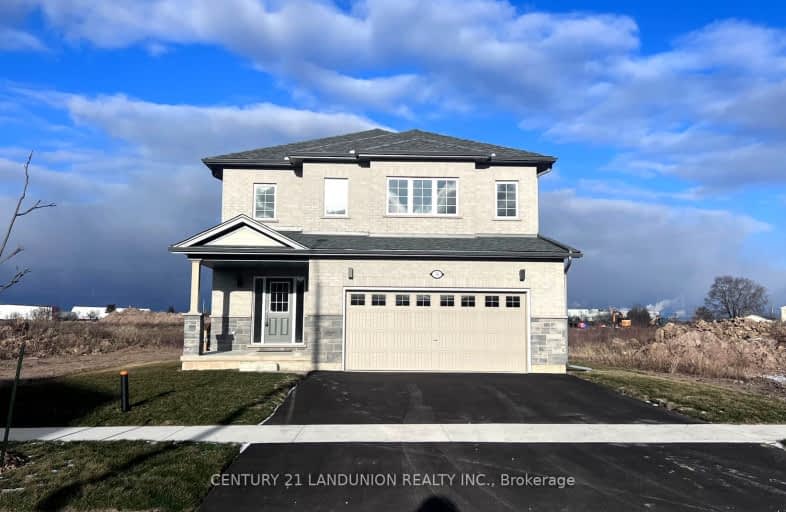Car-Dependent
- Almost all errands require a car.
Somewhat Bikeable
- Most errands require a car.

ÉÉC Saint-Joseph
Elementary: CatholicSteele Street Public School
Elementary: PublicOakwood Public School
Elementary: PublicDeWitt Carter Public School
Elementary: PublicSt John Bosco Catholic Elementary School
Elementary: CatholicMcKay Public School
Elementary: PublicÉcole secondaire Confédération
Secondary: PublicEastdale Secondary School
Secondary: PublicPort Colborne High School
Secondary: PublicCentennial Secondary School
Secondary: PublicLakeshore Catholic High School
Secondary: CatholicNotre Dame College School
Secondary: Catholic-
Port Colborne Leash Free Park
Port Colborne ON 0.74km -
Elm Street Naturalization Site
Elm St, Port Colborne ON 0.91km -
HH Knoll Lakeview Park
260 Sugarloaf St, Port Colborne ON L3K 2N7 3.91km
-
CIBC
287 W Side Rd, Port Colborne ON L3K 5L2 1.38km -
BMO Bank of Montreal
287 W Side Rd, Port Colborne ON L3K 5L2 1.4km -
TD Canada Trust Branch and ATM
148 Clarence St, Port Colborne ON L3K 3G5 3.32km


