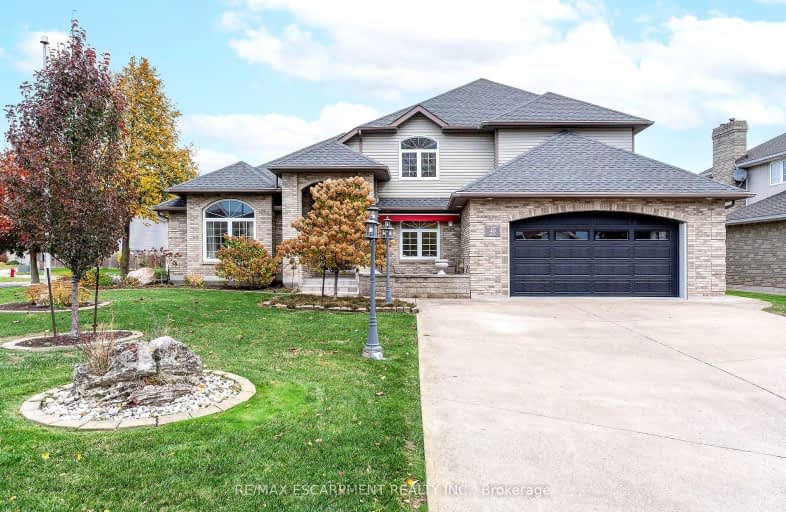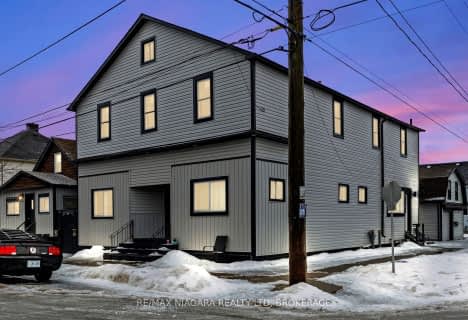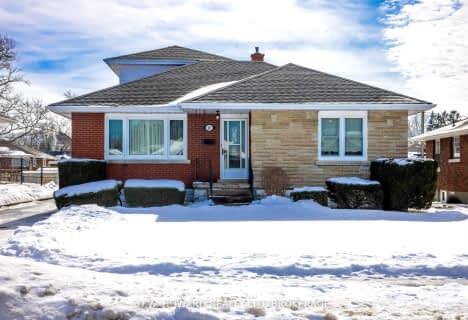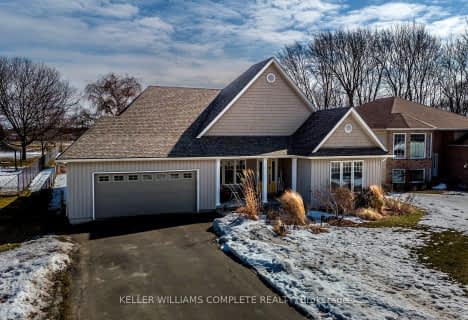Somewhat Walkable
- Some errands can be accomplished on foot.
Bikeable
- Some errands can be accomplished on bike.

Steele Street Public School
Elementary: PublicOakwood Public School
Elementary: PublicSt Patrick Catholic Elementary School
Elementary: CatholicDeWitt Carter Public School
Elementary: PublicSt John Bosco Catholic Elementary School
Elementary: CatholicMcKay Public School
Elementary: PublicÉcole secondaire Confédération
Secondary: PublicEastdale Secondary School
Secondary: PublicPort Colborne High School
Secondary: PublicCentennial Secondary School
Secondary: PublicLakeshore Catholic High School
Secondary: CatholicNotre Dame College School
Secondary: Catholic-
Elm Street Dog Park
Port Colborne ON 2.08km -
Elm Street Naturalization Site
Elm St, Port Colborne ON 2.16km -
HH Knoll Lakeview Park
260 Sugarloaf St, Port Colborne ON L3K 2N7 2.65km
-
RBC Royal Bank
234 Clarence St, Port Colborne ON L3K 3G6 2.04km -
TD Bank Financial Group
148 Clarence St, Port Colborne ON L3K 3G5 2.06km -
TD Bank Financial Group
148 Clarence St, Port Colborne ON L3K 3G5 2.07km
- 1 bath
- 4 bed
- 1500 sqft
257 Sugarloaf Street, Port Colborne, Ontario • L3K 2P1 • Port Colborne
- 2 bath
- 3 bed
- 1100 sqft
24 Coronation Drive South, Port Colborne, Ontario • L3K 3Z4 • Port Colborne
- 4 bath
- 5 bed
- 3000 sqft
25 ORIOLE Crescent, Port Colborne, Ontario • L3K 6E2 • Port Colborne
- 2 bath
- 3 bed
- 2000 sqft
429 Barrick Road, Port Colborne, Ontario • L3K 4B8 • Port Colborne
- 2 bath
- 4 bed
- 1100 sqft
348 Barrick Road, Port Colborne, Ontario • L3K 4B5 • Port Colborne














