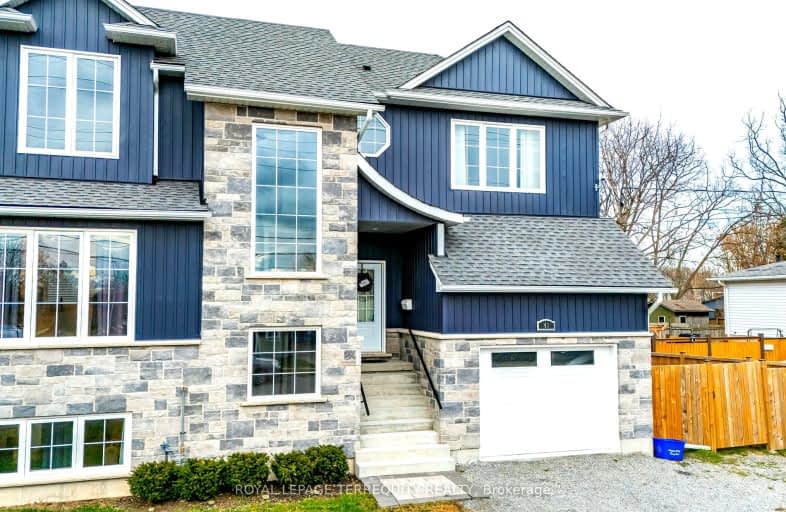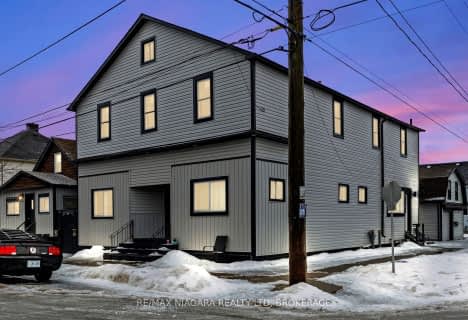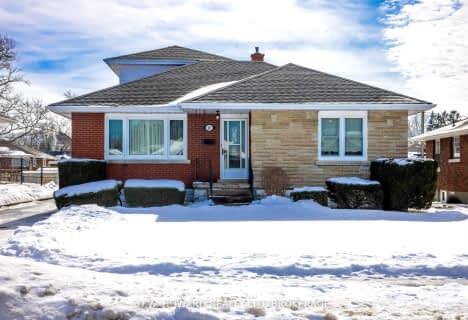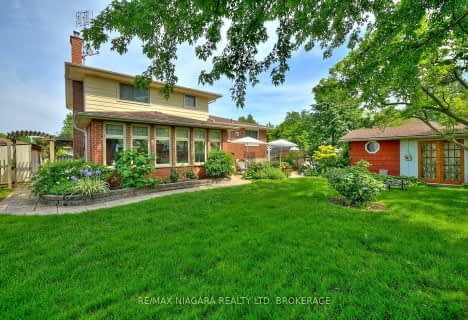Somewhat Walkable
- Some errands can be accomplished on foot.
Bikeable
- Some errands can be accomplished on bike.

ÉÉC Saint-Joseph
Elementary: CatholicSteele Street Public School
Elementary: PublicOakwood Public School
Elementary: PublicDeWitt Carter Public School
Elementary: PublicSt John Bosco Catholic Elementary School
Elementary: CatholicMcKay Public School
Elementary: PublicÉcole secondaire Confédération
Secondary: PublicEastdale Secondary School
Secondary: PublicPort Colborne High School
Secondary: PublicCentennial Secondary School
Secondary: PublicLakeshore Catholic High School
Secondary: CatholicNotre Dame College School
Secondary: Catholic-
Don Cherry's Sports Grill
3 Marina Drive, Port Colborne, ON L3K 6C6 2.56km -
The Reeb House Tavern
2481 3 Highway E, Port Colborne, ON L3K 5V3 5.4km -
Trappers Sports Bar
279 King Street, Welland, ON L3B 3J9 9.59km
-
Bremfield's
91 Main Street W, Port Colborne, ON L3K 3V1 0.18km -
Tim Hortons
429 Main Stw, Port Colborne, ON L3K 3W2 0.76km -
The Saucy Pot
148 Killaly st E, Port Colborne, ON L3K 1N8 1.1km
-
Planet Fitness
835 Ontario Rd, Welland, ON L3B 5V6 8.54km -
X Fitness
44 Division Street, Welland, ON L3B 3Z6 10.15km -
World Gym
7555 Montrose Road, Unit 17, Niagara Falls, ON L2H 2E9 20.94km
-
Shoppers Drug Mart
77 Clarence Street, Port Colborne, ON L3K 3G2 1.5km -
Boggio Pharmacy
200 Catharine St, Port Colborne, ON L3K 4K8 1.69km -
Rexall Drug Stores
838 Ontario Road, Welland, ON L3B 5E2 8.34km
-
Mom Dukes - Authentic Jamaican Cuisine
155 Main Street W, Port Colborne, ON L3K 3V3 0.13km -
Melina's Family Restaurant
115 Main Street W, Port Colborne, ON L3K 3V3 0.13km -
Golden Grill Family Restaurant & Bar
115 Main Street W, Port Colborne, ON L3K 3V3 0.15km
-
Seaway Mall
800 Niagara Street, Welland, ON L3C 1M3 12.9km -
Niagara Square Shopping Centre
7555 Montrose Road, Niagara Falls, ON L2H 2E9 21.26km -
SmartCentres Niagara Falls
7481 Oakwood Drive, Niagara Falls, ON L2E 6S5 21.44km
-
Food Basics
124 Clarence Street, Port Colborne, ON L3K 3G3 1.61km -
FreshCo
835 Ontario Road, Welland, ON L3B 5V6 8.54km -
Celi & Presti
390 Crowland Avenue, Welland, ON L3B 1X7 9.47km
-
LCBO
102 Primeway Drive, Welland, ON L3B 0A1 12.93km -
LCBO
7481 Oakwood Drive, Niagara Falls, ON 21.36km -
LCBO
5389 Ferry Street, Niagara Falls, ON L2G 1R9 25.06km
-
Phil's Auto Service
416 Main Street W, Port Colborne, ON L3K 3W1 0.73km -
7-Eleven
111 Clarence St W, Port Colborne, ON L3K 3G2 1.53km -
Camo Gas Repair
457 Fitch Street, Welland, ON L3C 4W7 10.77km
-
Cineplex Odeon Welland Cinemas
800 Niagara Street, Seaway Mall, Welland, ON L3C 5Z4 12.81km -
Can View Drive-In
1956 Highway 20, Fonthill, ON L0S 1E0 18.33km -
Cineplex Odeon Niagara Square Cinemas
7555 Montrose Road, Niagara Falls, ON L2H 2E9 21.17km
-
Welland Public Libray-Main Branch
50 The Boardwalk, Welland, ON L3B 6J1 10.31km -
Libraries
3763 Main Street, Niagara Falls, ON L2G 6B3 23.87km -
Niagara Falls Public Library
4848 Victoria Avenue, Niagara Falls, ON L2E 4C5 26.89km
-
Welland County General Hospital
65 3rd St, Welland, ON L3B 8.99km -
Bluecross Blueshield of Western New York
257 W Genesee St 29.9km -
Buffalo Psychiatric Center
400 Forest Ave 30.23km
-
Seaway Park
Port Colborne ON 1.45km -
HH Knoll Lakeview Park
260 Sugarloaf St, Port Colborne ON L3K 2N7 2.24km -
Elm Street Dog Park
Port Colborne ON 2.67km
-
Desjardins Caisse Populaire Sud-Ouest Ontario
57 Clarence St, Port Colborne ON L3K 3G1 1.49km -
CIBC
287 W Side Rd, Port Colborne ON L3K 5L2 1.53km -
TD Bank Financial Group
148 Clarence St, Port Colborne ON L3K 3G5 1.62km
- 2 bath
- 3 bed
- 1500 sqft
40 Gaspare Drive, Port Colborne, Ontario • L3K 2V2 • Port Colborne
- 4 bath
- 5 bed
- 3000 sqft
25 ORIOLE Crescent, Port Colborne, Ontario • L3K 6E2 • Port Colborne
- 2 bath
- 4 bed
- 2000 sqft
244 Clarence Street, Port Colborne, Ontario • L3K 3G6 • 878 - Sugarloaf
- 2 bath
- 3 bed
- 700 sqft
589 Stanley Street, Port Colborne, Ontario • L3K 3B2 • 878 - Sugarloaf
- 2 bath
- 4 bed
- 1100 sqft
348 Barrick Road, Port Colborne, Ontario • L3K 4B5 • Port Colborne
- 2 bath
- 3 bed
- 1500 sqft
24 GASPARE Drive, Port Colborne, Ontario • L3K 2V2 • 878 - Sugarloaf














