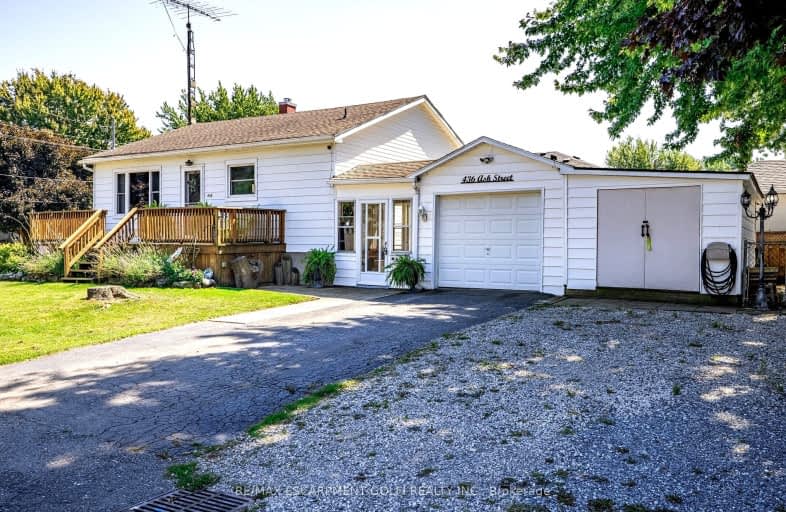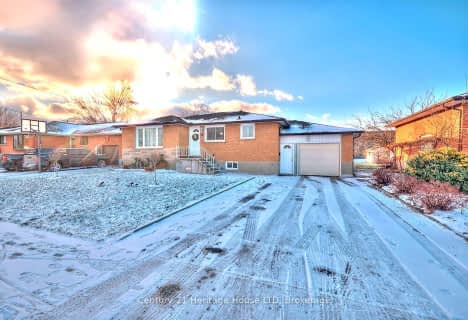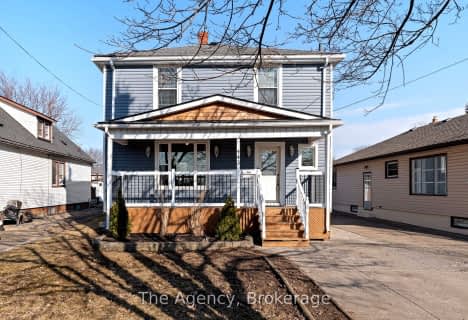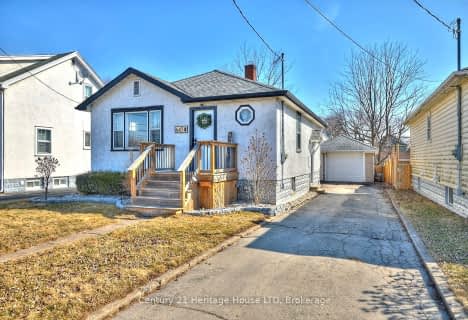
Car-Dependent
- Most errands require a car.
Bikeable
- Some errands can be accomplished on bike.

Steele Street Public School
Elementary: PublicOakwood Public School
Elementary: PublicSt Patrick Catholic Elementary School
Elementary: CatholicDeWitt Carter Public School
Elementary: PublicSt John Bosco Catholic Elementary School
Elementary: CatholicMcKay Public School
Elementary: PublicÉcole secondaire Confédération
Secondary: PublicEastdale Secondary School
Secondary: PublicPort Colborne High School
Secondary: PublicCentennial Secondary School
Secondary: PublicLakeshore Catholic High School
Secondary: CatholicNotre Dame College School
Secondary: Catholic-
HH Knoll Lakeview Park
260 Sugarloaf St, Port Colborne ON L3K 2N7 0.67km -
Skating Park
Welland ON 11.05km -
Chippawa Park
1st Ave (Laughlin Ave), Welland ON 12.56km
-
TD Canada Trust ATM
148 Clarence St, Port Colborne ON L3K 3G5 0.95km -
TD Bank Financial Group
148 Clarence St, Port Colborne ON L3K 3G5 0.95km -
TD Bank Financial Group
148 Clarence St, Port Colborne ON L3K 3G5 0.96km
- 2 bath
- 3 bed
- 1100 sqft
14 Janet Street, Port Colborne, Ontario • L3K 2E7 • 875 - Killaly East
- 1 bath
- 2 bed
- 700 sqft
574 Steele Street, Port Colborne, Ontario • L3K 4Y3 • 877 - Main Street
- 2 bath
- 3 bed
- 1100 sqft
63 CROSS Street, Port Colborne, Ontario • L3K 1L1 • 875 - Killaly East
- 2 bath
- 3 bed
- 1100 sqft
108 Borden Avenue, Port Colborne, Ontario • L3K 3Z7 • 877 - Main Street
- — bath
- — bed
- — sqft
290 Clarke Street, Port Colborne, Ontario • L3K 2G5 • 875 - Killaly East
- 2 bath
- 4 bed
- 2000 sqft
244 Clarence Street, Port Colborne, Ontario • L3K 3G6 • 878 - Sugarloaf
- 1 bath
- 3 bed
- 1500 sqft
443 Davis Street, Port Colborne, Ontario • L3K 1Z7 • 875 - Killaly East













