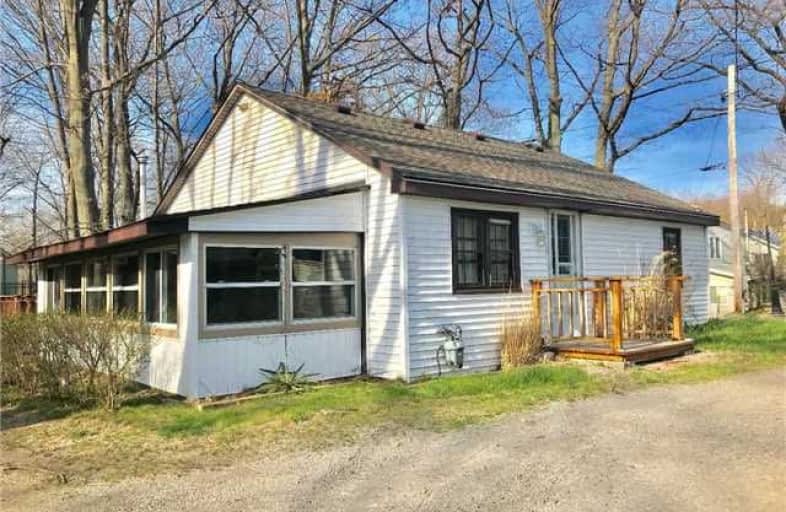
ÉÉC Saint-Joseph
Elementary: Catholic
5.96 km
Steele Street Public School
Elementary: Public
7.80 km
St Therese Catholic Elementary School
Elementary: Catholic
5.43 km
DeWitt Carter Public School
Elementary: Public
6.62 km
St John Bosco Catholic Elementary School
Elementary: Catholic
8.33 km
McKay Public School
Elementary: Public
7.69 km
École secondaire Confédération
Secondary: Public
13.40 km
Eastdale Secondary School
Secondary: Public
13.20 km
Ridgeway-Crystal Beach High School
Secondary: Public
9.41 km
Port Colborne High School
Secondary: Public
7.69 km
Lakeshore Catholic High School
Secondary: Catholic
6.79 km
Notre Dame College School
Secondary: Catholic
15.27 km




