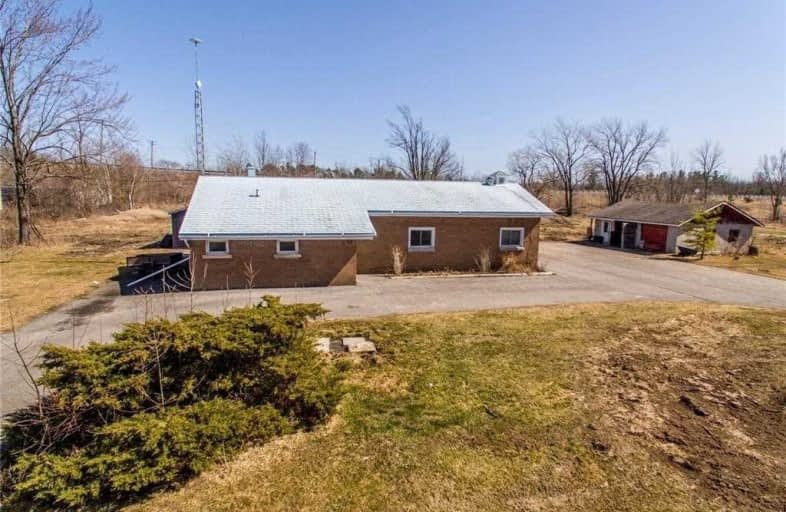Sold on Mar 30, 2021
Note: Property is not currently for sale or for rent.

-
Type: Detached
-
Style: Bungalow
-
Size: 1500 sqft
-
Lot Size: 289 x 328.1 Feet
-
Age: 51-99 years
-
Taxes: $3,200 per year
-
Days on Site: 8 Days
-
Added: Mar 22, 2021 (1 week on market)
-
Updated:
-
Last Checked: 3 months ago
-
MLS®#: X5163271
-
Listed By: Re/max welland realty ltd., brokerage
A Fantastic Opportunity For An Affordable Country Home On 2.2 Acres Too Be Finished Too Your Liking. This Re-Imagined School House Features 10 Foot Ceilings Throughout With 3 Spacious Bedrooms, Open Concept Living Room With Gas Fireplace, Kitchen And Dining Room. 3 Piece Bathroom, Large Laundry Room With Toilet And Separate Utility Room With Furnace And Electrical Panel.
Extras
Metal Roof, Furnace 2011 And Serviced This Year, Dug Well, Needs A New Septic, Tons Of Parking With Front Circle Drive. Oversized Shed 20X12 Plus Barn 22X27. **Interboard Listing: Niagara R.E. Assoc**
Property Details
Facts for 658 Netherby Road, Port Colborne
Status
Days on Market: 8
Last Status: Sold
Sold Date: Mar 30, 2021
Closed Date: Jun 25, 2021
Expiry Date: Sep 22, 2021
Sold Price: $585,000
Unavailable Date: Mar 30, 2021
Input Date: Mar 23, 2021
Prior LSC: Listing with no contract changes
Property
Status: Sale
Property Type: Detached
Style: Bungalow
Size (sq ft): 1500
Age: 51-99
Area: Port Colborne
Availability Date: Flexible
Inside
Bedrooms: 3
Bathrooms: 1
Kitchens: 1
Rooms: 10
Den/Family Room: No
Air Conditioning: Central Air
Fireplace: Yes
Washrooms: 1
Building
Basement: None
Heat Type: Forced Air
Heat Source: Gas
Exterior: Brick
Water Supply Type: Drilled Well
Water Supply: Well
Special Designation: Other
Other Structures: Barn
Other Structures: Drive Shed
Parking
Driveway: Private
Garage Type: Other
Covered Parking Spaces: 10
Total Parking Spaces: 10
Fees
Tax Year: 2020
Tax Legal Description: Pt Lt 13 Con 5 Humb, As In Ro515870 ; Welland
Taxes: $3,200
Highlights
Feature: Other
Land
Cross Street: Off Of Netherby
Municipality District: Port Colborne
Fronting On: East
Pool: None
Sewer: Septic
Lot Depth: 328.1 Feet
Lot Frontage: 289 Feet
Acres: 2-4.99
Zoning: A1
Rooms
Room details for 658 Netherby Road, Port Colborne
| Type | Dimensions | Description |
|---|---|---|
| Living Main | 5.18 x 4.27 | |
| Kitchen Main | 3.05 x 4.27 | |
| Dining Main | 3.05 x 2.74 | |
| Br Main | 3.35 x 4.27 | |
| 2nd Br Main | 2.74 x 3.66 | |
| 3rd Br Main | 3.66 x 2.74 | |
| Bathroom Main | - | 3 Pc Bath |
| Laundry Main | - | |
| Utility Main | - | |
| Mudroom Main | - |
| XXXXXXXX | XXX XX, XXXX |
XXXX XXX XXXX |
$XXX,XXX |
| XXX XX, XXXX |
XXXXXX XXX XXXX |
$XXX,XXX |
| XXXXXXXX XXXX | XXX XX, XXXX | $585,000 XXX XXXX |
| XXXXXXXX XXXXXX | XXX XX, XXXX | $499,900 XXX XXXX |

École élémentaire Confédération
Elementary: PublicÉcole élémentaire Champlain
Elementary: PublicÉÉC Saint-François-d'Assise
Elementary: CatholicSt Andrew Catholic Elementary School
Elementary: CatholicDiamond Trail Public School
Elementary: PublicPrincess Elizabeth Public School
Elementary: PublicÉcole secondaire Confédération
Secondary: PublicEastdale Secondary School
Secondary: PublicÉSC Jean-Vanier
Secondary: CatholicCentennial Secondary School
Secondary: PublicLakeshore Catholic High School
Secondary: CatholicNotre Dame College School
Secondary: Catholic- 2 bath
- 3 bed
4609 Brookfield Road, Port Colborne, Ontario • L3B 5N7 • 873 - Bethel



