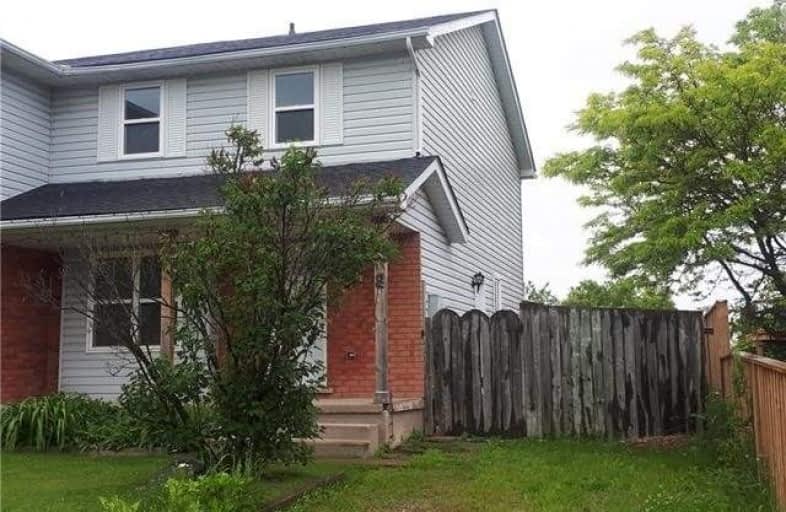
ÉÉC Saint-Joseph
Elementary: Catholic
2.69 km
Steele Street Public School
Elementary: Public
2.93 km
Oakwood Public School
Elementary: Public
1.25 km
DeWitt Carter Public School
Elementary: Public
2.53 km
St John Bosco Catholic Elementary School
Elementary: Catholic
1.62 km
McKay Public School
Elementary: Public
2.26 km
École secondaire Confédération
Secondary: Public
9.05 km
Eastdale Secondary School
Secondary: Public
8.80 km
Port Colborne High School
Secondary: Public
2.53 km
Centennial Secondary School
Secondary: Public
10.42 km
Lakeshore Catholic High School
Secondary: Catholic
1.96 km
Notre Dame College School
Secondary: Catholic
9.93 km


