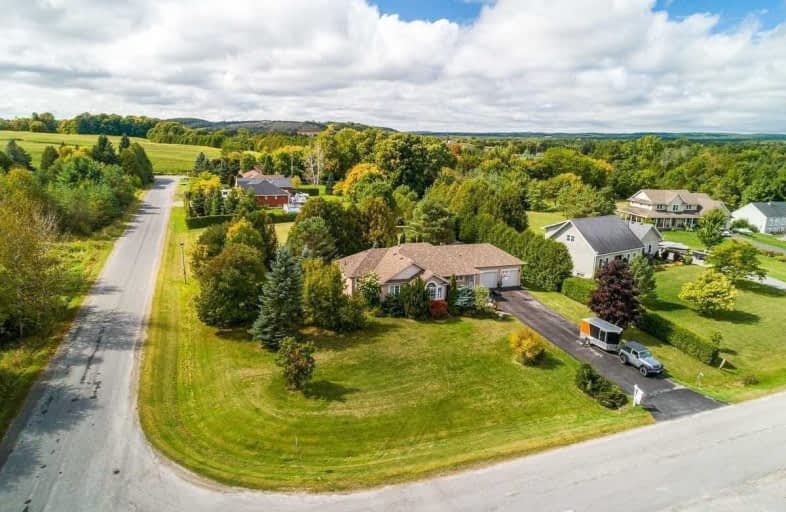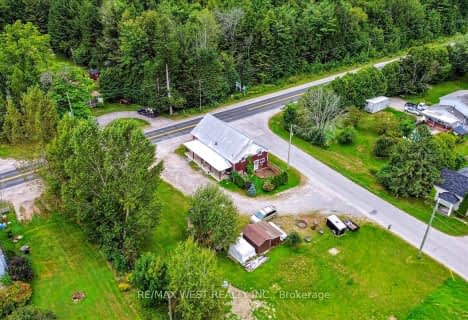Sold on May 28, 2020
Note: Property is not currently for sale or for rent.

-
Type: Detached
-
Style: Bungalow
-
Lot Size: 285.1 x 292.88 Feet
-
Age: No Data
-
Taxes: $3,930 per year
-
Days on Site: 43 Days
-
Added: Apr 15, 2020 (1 month on market)
-
Updated:
-
Last Checked: 2 months ago
-
MLS®#: X4743182
-
Listed By: Re/max rouge river realty ltd., brokerage
Welcome Home! Sitting On Nearly An Acre Of Land In Executive Subdivision. This All Brick Bungalow Offers 3+1 Bed, 3 Bath. Open Concept Main Level Featuring Hardwood Flooring, Laundry Room, Pantry, Granite Countertops, Entrance From Double Car Garage To House Also From Garage To Backyard. Huge Rec Room. Lots Of Storage Space. Surrounded By Nature Being Near Ganaraska Forest You Can Snowmobile, Hike, Ski. Plenty Of 4X4 Trails!
Extras
Mins To 115 And 401. 407 Is On It's Way! See Attachment For Upgrades And Inclusions - Too Many To Mention. You Won't Be Disappointed.
Property Details
Facts for 3947 Larose Crescent, Port Hope
Status
Days on Market: 43
Last Status: Sold
Sold Date: May 28, 2020
Closed Date: Aug 04, 2020
Expiry Date: Jul 15, 2020
Sold Price: $675,000
Unavailable Date: May 28, 2020
Input Date: Apr 15, 2020
Property
Status: Sale
Property Type: Detached
Style: Bungalow
Area: Port Hope
Community: Garden Hill
Availability Date: Immediate
Inside
Bedrooms: 3
Bedrooms Plus: 1
Bathrooms: 3
Kitchens: 1
Rooms: 6
Den/Family Room: No
Air Conditioning: Central Air
Fireplace: Yes
Laundry Level: Main
Central Vacuum: Y
Washrooms: 3
Building
Basement: Finished
Heat Type: Forced Air
Heat Source: Oil
Exterior: Brick
Water Supply: Well
Special Designation: Unknown
Other Structures: Garden Shed
Parking
Driveway: Private
Garage Spaces: 2
Garage Type: Attached
Covered Parking Spaces: 8
Total Parking Spaces: 10
Fees
Tax Year: 2019
Tax Legal Description: Pcl 1 Sec 9M735; Lt 4, Pl 9M735 Except Pt
Taxes: $3,930
Highlights
Feature: Grnbelt/Cons
Feature: Wooded/Treed
Land
Cross Street: Ganaraska & Mill St.
Municipality District: Port Hope
Fronting On: West
Parcel Number: 510550004
Pool: None
Sewer: Septic
Lot Depth: 292.88 Feet
Lot Frontage: 285.1 Feet
Lot Irregularities: Irregular
Acres: .50-1.99
Additional Media
- Virtual Tour: https://vimeopro.com/yourvirtualtour/3947-larose-crescent
Rooms
Room details for 3947 Larose Crescent, Port Hope
| Type | Dimensions | Description |
|---|---|---|
| Kitchen Main | 3.04 x 3.96 | Open Concept, Breakfast Bar, Ceramic Floor |
| Living Main | 4.57 x 5.79 | Open Concept, Large Window, Hardwood Floor |
| Dining Main | 3.35 x 4.26 | W/O To Deck, Open Concept, Ceramic Floor |
| Master Main | 4.14 x 4.57 | W/I Closet, Ensuite Bath, Hardwood Floor |
| 2nd Br Main | 3.90 x 4.26 | Large Window, Closet, Laminate |
| 3rd Br Main | 3.04 x 3.04 | Large Window, Closet, Hardwood Floor |
| 4th Br Lower | 4.11 x 3.81 | Broadloom |
| Rec Lower | 3.74 x 12.19 | Pellet, B/I Bookcase, Laminate |
| Other Lower | 6.33 x 7.01 |
| XXXXXXXX | XXX XX, XXXX |
XXXX XXX XXXX |
$XXX,XXX |
| XXX XX, XXXX |
XXXXXX XXX XXXX |
$XXX,XXX | |
| XXXXXXXX | XXX XX, XXXX |
XXXXXXX XXX XXXX |
|
| XXX XX, XXXX |
XXXXXX XXX XXXX |
$XXX,XXX | |
| XXXXXXXX | XXX XX, XXXX |
XXXXXXX XXX XXXX |
|
| XXX XX, XXXX |
XXXXXX XXX XXXX |
$XXX,XXX | |
| XXXXXXXX | XXX XX, XXXX |
XXXX XXX XXXX |
$XXX,XXX |
| XXX XX, XXXX |
XXXXXX XXX XXXX |
$XXX,XXX | |
| XXXXXXXX | XXX XX, XXXX |
XXXXXXX XXX XXXX |
|
| XXX XX, XXXX |
XXXXXX XXX XXXX |
$XXX,XXX |
| XXXXXXXX XXXX | XXX XX, XXXX | $675,000 XXX XXXX |
| XXXXXXXX XXXXXX | XXX XX, XXXX | $674,999 XXX XXXX |
| XXXXXXXX XXXXXXX | XXX XX, XXXX | XXX XXXX |
| XXXXXXXX XXXXXX | XXX XX, XXXX | $699,888 XXX XXXX |
| XXXXXXXX XXXXXXX | XXX XX, XXXX | XXX XXXX |
| XXXXXXXX XXXXXX | XXX XX, XXXX | $724,888 XXX XXXX |
| XXXXXXXX XXXX | XXX XX, XXXX | $675,000 XXX XXXX |
| XXXXXXXX XXXXXX | XXX XX, XXXX | $689,000 XXX XXXX |
| XXXXXXXX XXXXXXX | XXX XX, XXXX | XXX XXXX |
| XXXXXXXX XXXXXX | XXX XX, XXXX | $699,000 XXX XXXX |

North Hope Central Public School
Elementary: PublicDr M S Hawkins Senior School
Elementary: PublicBeatrice Strong Public School
Elementary: PublicGanaraska Trail Public School
Elementary: PublicMillbrook/South Cavan Public School
Elementary: PublicSt. Anthony Catholic Elementary School
Elementary: CatholicClarke High School
Secondary: PublicPort Hope High School
Secondary: PublicKenner Collegiate and Vocational Institute
Secondary: PublicHoly Cross Catholic Secondary School
Secondary: CatholicCrestwood Secondary School
Secondary: PublicSt. Mary Catholic Secondary School
Secondary: Catholic- 3 bath
- 3 bed
5010 Ganaraska Road, Port Hope, Ontario • L0A 1B0 • Port Hope



