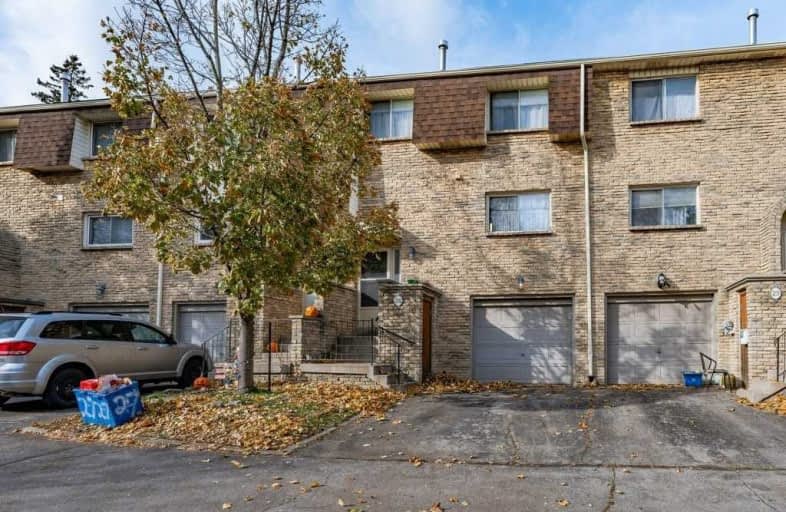Sold on Nov 13, 2020
Note: Property is not currently for sale or for rent.

-
Type: Condo Townhouse
-
Style: 2-Storey
-
Size: 1200 sqft
-
Pets: Restrict
-
Age: No Data
-
Taxes: $3,207 per year
-
Maintenance Fees: 366.06 /mo
-
Days on Site: 9 Days
-
Added: Nov 04, 2020 (1 week on market)
-
Updated:
-
Last Checked: 2 months ago
-
MLS®#: X4982797
-
Listed By: Keller williams edge realty, brokerage
Excellent Central Waterdown Location. Open Concept Living Room/Dining Room. Large Kitchen With Eating Area. 2 Pce Bath On The Main Floor. 4 Bedrooms All With Plenty Of Closet Space. 4 Pce Main Bath. Finished Rec Room, Currently Used As A Bedroom, With A Walk-Out To The Patio & Rear Yard. Single Car Attached Garage. Automatic Chair Lift To The 2nd Floor. Price Reflects The Original Condition. Great Opportunity!!
Property Details
Facts for 28 Melanie Crescent, Hamilton
Status
Days on Market: 9
Last Status: Sold
Sold Date: Nov 13, 2020
Closed Date: Dec 04, 2020
Expiry Date: Feb 28, 2021
Sold Price: $456,446
Unavailable Date: Nov 13, 2020
Input Date: Nov 07, 2020
Property
Status: Sale
Property Type: Condo Townhouse
Style: 2-Storey
Size (sq ft): 1200
Area: Hamilton
Community: Waterdown
Availability Date: Immediate
Assessment Amount: $313,000
Assessment Year: 2016
Inside
Bedrooms: 4
Bathrooms: 2
Kitchens: 1
Rooms: 7
Den/Family Room: Yes
Patio Terrace: None
Unit Exposure: East
Air Conditioning: None
Fireplace: No
Laundry Level: Lower
Ensuite Laundry: Yes
Washrooms: 2
Building
Stories: 1
Basement: Part Fin
Basement 2: W/O
Heat Type: Forced Air
Heat Source: Gas
Exterior: Brick
Special Designation: Unknown
Parking
Parking Included: Yes
Garage Type: Attached
Parking Designation: Owned
Parking Features: Private
Covered Parking Spaces: 1
Total Parking Spaces: 2
Garage: 1
Locker
Locker: None
Fees
Tax Year: 2020
Taxes Included: No
Building Insurance Included: Yes
Cable Included: No
Central A/C Included: No
Common Elements Included: Yes
Heating Included: No
Hydro Included: No
Water Included: Yes
Taxes: $3,207
Highlights
Amenity: Bbqs Allowed
Amenity: Visitor Parking
Feature: Fenced Yard
Feature: Golf
Feature: Grnbelt/Conserv
Feature: Library
Feature: Park
Feature: Public Transit
Land
Cross Street: Hamilton St
Municipality District: Hamilton
Parcel Number: 180570028
Zoning: Res
Condo
Condo Registry Office: Hami
Condo Corp#: 57
Property Management: Wilson-Blanchard
Additional Media
- Virtual Tour: https://unbranded.youriguide.com/28_melanie_crescent_hamilton_on
Rooms
Room details for 28 Melanie Crescent, Hamilton
| Type | Dimensions | Description |
|---|---|---|
| Living Main | 3.63 x 5.79 | |
| Dining Main | 2.06 x 4.80 | |
| Kitchen Main | 3.81 x 3.84 | Eat-In Kitchen |
| Bathroom Main | - | 2 Pc Bath |
| Master 2nd | 2.77 x 3.99 | |
| Br 2nd | 2.77 x 3.61 | |
| Br 2nd | 2.90 x 3.12 | |
| Br 2nd | 2.84 x 2.90 | |
| Bathroom 2nd | - | 4 Pc Bath |
| Rec Lower | 3.17 x 5.77 | |
| Other Lower | 1.47 x 3.02 | |
| Laundry Bsmt | 2.46 x 2.84 |
| XXXXXXXX | XXX XX, XXXX |
XXXX XXX XXXX |
$XXX,XXX |
| XXX XX, XXXX |
XXXXXX XXX XXXX |
$XXX,XXX | |
| XXXXXXXX | XXX XX, XXXX |
XXXXXXX XXX XXXX |
|
| XXX XX, XXXX |
XXXXXX XXX XXXX |
$XXX,XXX |
| XXXXXXXX XXXX | XXX XX, XXXX | $456,446 XXX XXXX |
| XXXXXXXX XXXXXX | XXX XX, XXXX | $429,900 XXX XXXX |
| XXXXXXXX XXXXXXX | XXX XX, XXXX | XXX XXXX |
| XXXXXXXX XXXXXX | XXX XX, XXXX | $429,900 XXX XXXX |

Flamborough Centre School
Elementary: PublicSt. Thomas Catholic Elementary School
Elementary: CatholicMary Hopkins Public School
Elementary: PublicAllan A Greenleaf Elementary
Elementary: PublicGuardian Angels Catholic Elementary School
Elementary: CatholicGuy B Brown Elementary Public School
Elementary: PublicÉcole secondaire Georges-P-Vanier
Secondary: PublicAldershot High School
Secondary: PublicM M Robinson High School
Secondary: PublicSir John A Macdonald Secondary School
Secondary: PublicWaterdown District High School
Secondary: PublicWestdale Secondary School
Secondary: Public

