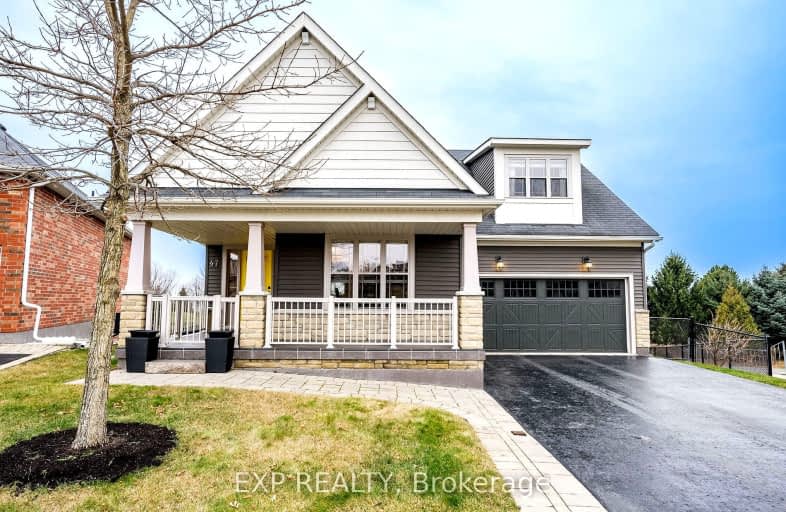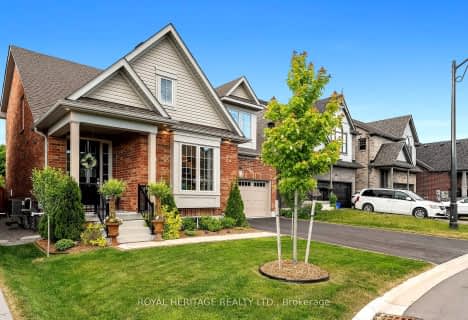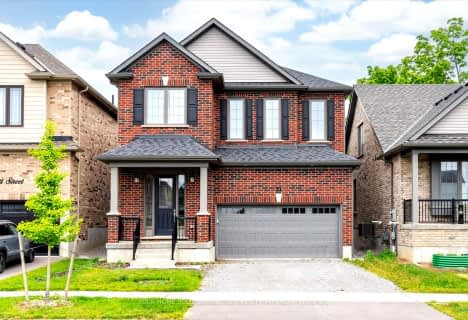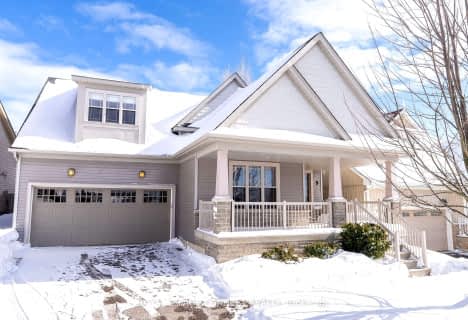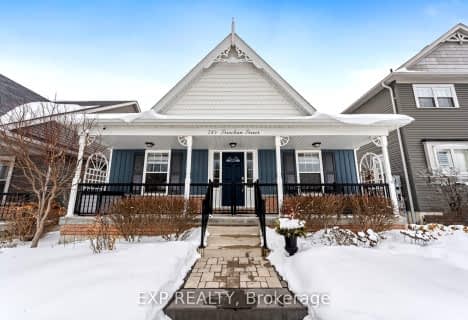Car-Dependent
- Almost all errands require a car.
4
/100
Somewhat Bikeable
- Most errands require a car.
28
/100

Dale Road Senior School
Elementary: Public
11.28 km
Dr M S Hawkins Senior School
Elementary: Public
1.74 km
Beatrice Strong Public School
Elementary: Public
3.81 km
Terry Fox Public School
Elementary: Public
10.88 km
Ganaraska Trail Public School
Elementary: Public
1.51 km
St. Anthony Catholic Elementary School
Elementary: Catholic
1.20 km
Clarke High School
Secondary: Public
22.53 km
Port Hope High School
Secondary: Public
1.77 km
Kenner Collegiate and Vocational Institute
Secondary: Public
37.25 km
Holy Cross Catholic Secondary School
Secondary: Catholic
37.43 km
St. Mary Catholic Secondary School
Secondary: Catholic
12.85 km
Cobourg Collegiate Institute
Secondary: Public
13.62 km
