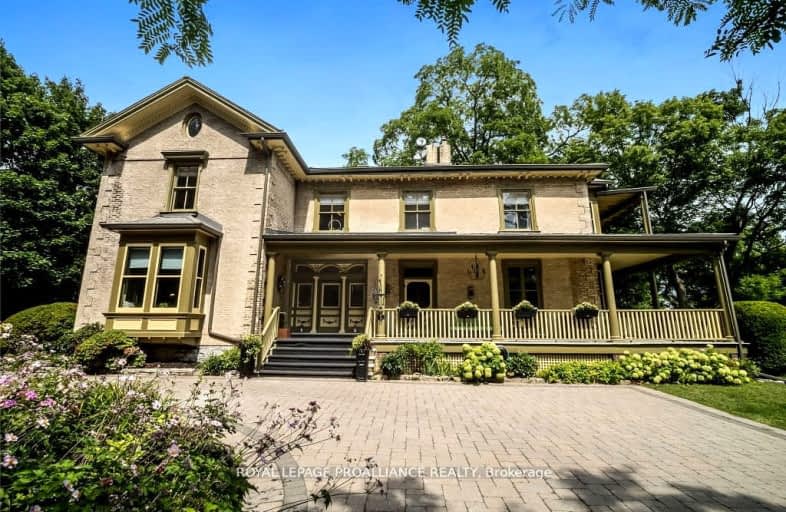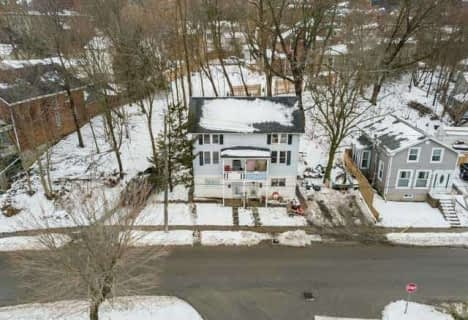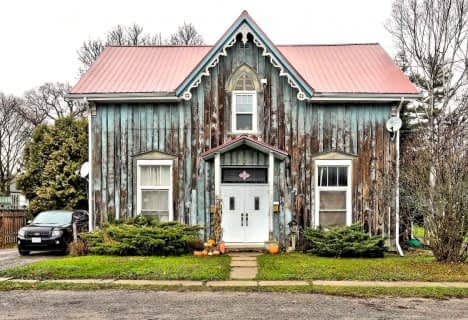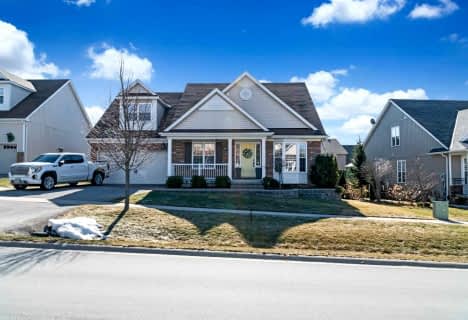Very Walkable
- Most errands can be accomplished on foot.
Bikeable
- Some errands can be accomplished on bike.

Dale Road Senior School
Elementary: PublicDr M S Hawkins Senior School
Elementary: PublicBeatrice Strong Public School
Elementary: PublicTerry Fox Public School
Elementary: PublicGanaraska Trail Public School
Elementary: PublicSt. Anthony Catholic Elementary School
Elementary: CatholicClarke High School
Secondary: PublicPort Hope High School
Secondary: PublicKenner Collegiate and Vocational Institute
Secondary: PublicHoly Cross Catholic Secondary School
Secondary: CatholicSt. Mary Catholic Secondary School
Secondary: CatholicCobourg Collegiate Institute
Secondary: Public-
Joseph Scriven Memorial
Port Hope ON L1A 2Y7 0.2km -
Port Hope Memorial Park
Augusta St (Queen St), Port Hope ON 0.23km -
Port Hope Heritage Conservation District
Port Hope ON 0.23km
-
TD Bank Financial Group
113 Walton St, Port Hope ON L1A 1N4 0.13km -
TD Canada Trust ATM
113 Walton St, Port Hope ON L1A 1N4 0.14km -
RBC Royal Bank
85 Walton St, Port Hope ON L1A 1N4 0.16km










