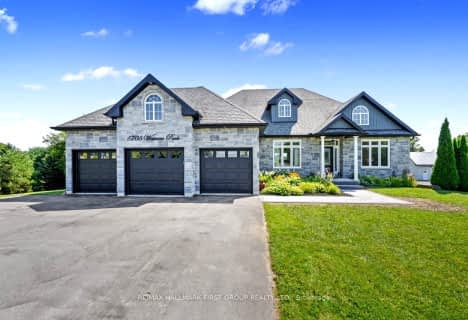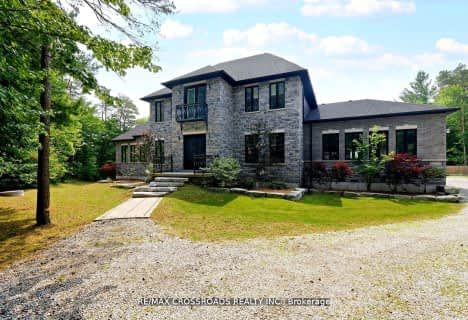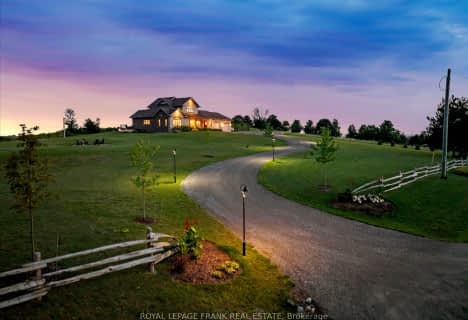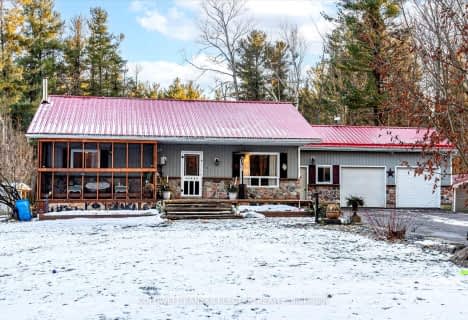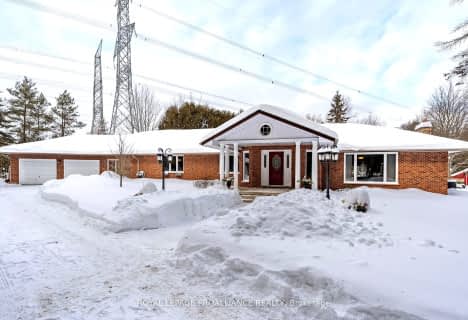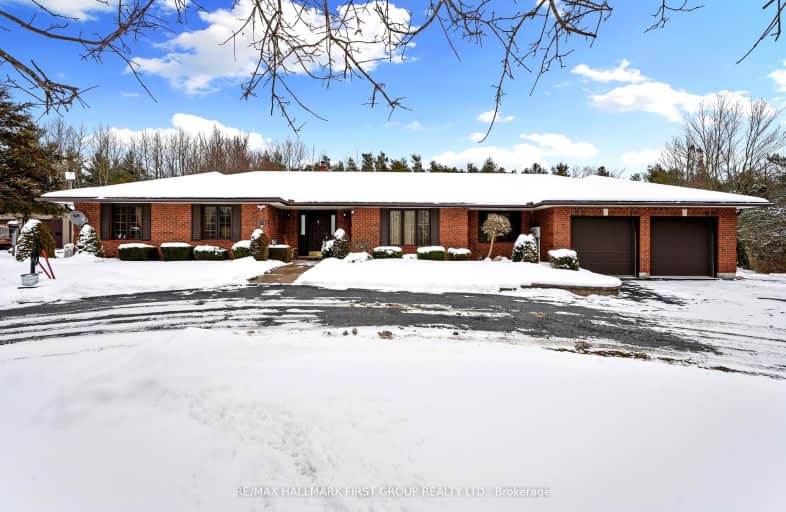
Car-Dependent
- Almost all errands require a car.
Somewhat Bikeable
- Almost all errands require a car.

North Hope Central Public School
Elementary: PublicCamborne Public School
Elementary: PublicDr M S Hawkins Senior School
Elementary: PublicBeatrice Strong Public School
Elementary: PublicGanaraska Trail Public School
Elementary: PublicSt. Anthony Catholic Elementary School
Elementary: CatholicClarke High School
Secondary: PublicPort Hope High School
Secondary: PublicKenner Collegiate and Vocational Institute
Secondary: PublicHoly Cross Catholic Secondary School
Secondary: CatholicSt. Mary Catholic Secondary School
Secondary: CatholicCobourg Collegiate Institute
Secondary: Public-
Heneage St Playground
Port Hope ON 6.07km -
McCrae's
11 Hodgson St, Port Hope ON L1A 4G7 6.34km -
Port Hope Heritage Conservation District
Port Hope ON 7.58km
-
TD Bank Financial Group
2211 County Rd 28, Port Hope ON L1A 3V6 6.62km -
Scotiabank
369 Ontario St, Port Hope ON L1A 2W4 6.8km -
TD Canada Trust ATM
113 Walton St, Port Hope ON L1A 1N4 7.73km
- 3 bath
- 3 bed
- 3500 sqft
5605 County Road 10, Port Hope, Ontario • L1A 3V8 • Rural Port Hope



