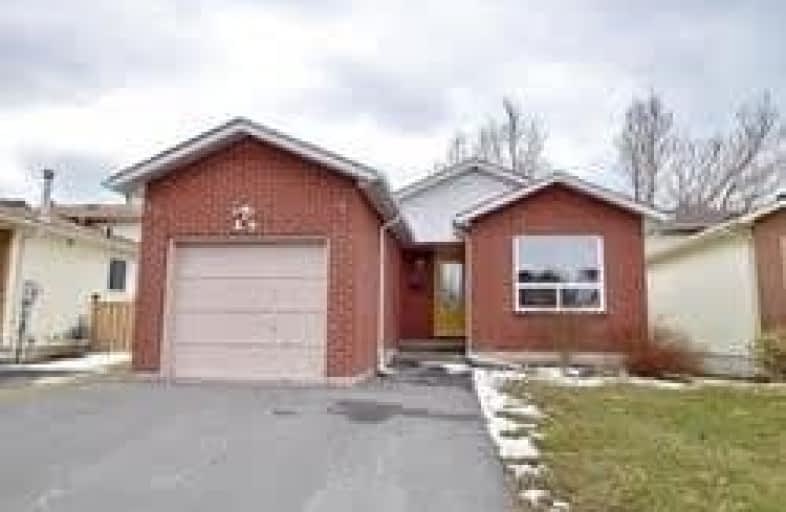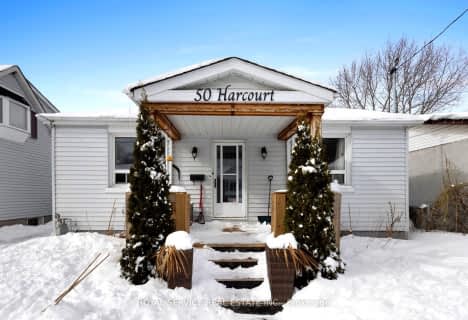Sold on Aug 11, 2021
Note: Property is not currently for sale or for rent.

-
Type: Detached
-
Style: Backsplit 3
-
Lot Size: 37.01 x 0 Feet
-
Age: No Data
-
Taxes: $3,793 per year
-
Days on Site: 6 Days
-
Added: Aug 05, 2021 (6 days on market)
-
Updated:
-
Last Checked: 2 months ago
-
MLS®#: X5330720
-
Listed By: Royal heritage realty ltd., brokerage
Beautiful Back Split Minutes From Down Town Port Hope.5 Bed 2 Bath 2 Kitchens! Would Make A Great Out-Law Suite. Freshly Painted, New Floors, Windows And Front Door. Private Fenced In Back Yard. Walkout Basement To The Back Yard 20 Minutes To Oshawa,40 Minutes To Toronto. Great Schools And Park Are Walking Distance.
Extras
Roof Is 4 Years Old Gas Furnace 2 Years Old A/C 3 Year Old. No Side Walks And Is Close To The 401 For Easy Commuting . Nice Quite Neighborhood.
Property Details
Facts for 49 Quinlan Drive, Port Hope
Status
Days on Market: 6
Last Status: Sold
Sold Date: Aug 11, 2021
Closed Date: Sep 30, 2021
Expiry Date: Oct 05, 2021
Sold Price: $525,000
Unavailable Date: Aug 11, 2021
Input Date: Aug 05, 2021
Prior LSC: Listing with no contract changes
Property
Status: Sale
Property Type: Detached
Style: Backsplit 3
Area: Port Hope
Community: Port Hope
Availability Date: Tba
Inside
Bedrooms: 3
Bedrooms Plus: 2
Bathrooms: 2
Kitchens: 1
Kitchens Plus: 1
Rooms: 7
Den/Family Room: Yes
Air Conditioning: Central Air
Fireplace: No
Laundry Level: Lower
Central Vacuum: N
Washrooms: 2
Utilities
Electricity: Yes
Gas: Yes
Cable: Yes
Telephone: Yes
Building
Basement: Finished
Heat Type: Forced Air
Heat Source: Gas
Exterior: Brick Front
Exterior: Vinyl Siding
Water Supply Type: Unknown
Water Supply: Municipal
Special Designation: Unknown
Parking
Driveway: Private
Garage Spaces: 2
Garage Type: Attached
Covered Parking Spaces: 4
Total Parking Spaces: 4
Fees
Tax Year: 2020
Tax Legal Description: Pcl 10-2 Sec M724;Pt Lt 10 Pl M724 Port Hope Pt 2
Taxes: $3,793
Land
Cross Street: Hamilton Rd & Peacoc
Municipality District: Port Hope
Fronting On: South
Pool: None
Sewer: Sewers
Lot Frontage: 37.01 Feet
Waterfront: None
Additional Media
- Virtual Tour: https://tour.internetmediasolutions.ca/1011751?idx=1
Rooms
Room details for 49 Quinlan Drive, Port Hope
| Type | Dimensions | Description |
|---|---|---|
| Kitchen Main | 3.35 x 4.26 | Window |
| Family Main | 3.48 x 7.92 | Laminate, Bay Window |
| 2nd Br Main | 2.74 x 2.43 | Laminate, Closet |
| 3rd Br Main | 2.74 x 3.35 | Laminate, Closet |
| Master Main | 3.35 x 3.65 | Laminate, Closet |
| Living Lower | 3.65 x 5.18 | Walk-Out, Laminate |
| 4th Br Lower | 2.74 x 4.57 | Laminate, Window |
| Kitchen Lower | 3.65 x 4.26 | Stainless Steel Appl |
| 5th Br Lower | 3.35 x 3.48 | |
| Laundry Lower | 2.74 x 5.48 | Window |
| XXXXXXXX | XXX XX, XXXX |
XXXX XXX XXXX |
$XXX,XXX |
| XXX XX, XXXX |
XXXXXX XXX XXXX |
$XXX,XXX | |
| XXXXXXXX | XXX XX, XXXX |
XXXX XXX XXXX |
$XXX,XXX |
| XXX XX, XXXX |
XXXXXX XXX XXXX |
$XXX,XXX | |
| XXXXXXXX | XXX XX, XXXX |
XXXX XXX XXXX |
$XXX,XXX |
| XXX XX, XXXX |
XXXXXX XXX XXXX |
$XXX,XXX | |
| XXXXXXXX | XXX XX, XXXX |
XXXX XXX XXXX |
$XXX,XXX |
| XXX XX, XXXX |
XXXXXX XXX XXXX |
$XXX,XXX | |
| XXXXXXXX | XXX XX, XXXX |
XXXX XXX XXXX |
$XXX,XXX |
| XXX XX, XXXX |
XXXXXX XXX XXXX |
$XXX,XXX | |
| XXXXXXXX | XXX XX, XXXX |
XXXXXXXX XXX XXXX |
|
| XXX XX, XXXX |
XXXXXX XXX XXXX |
$XXX,XXX | |
| XXXXXXXX | XXX XX, XXXX |
XXXXXXXX XXX XXXX |
|
| XXX XX, XXXX |
XXXXXX XXX XXXX |
$XXX,XXX |
| XXXXXXXX XXXX | XXX XX, XXXX | $525,000 XXX XXXX |
| XXXXXXXX XXXXXX | XXX XX, XXXX | $499,900 XXX XXXX |
| XXXXXXXX XXXX | XXX XX, XXXX | $199,900 XXX XXXX |
| XXXXXXXX XXXXXX | XXX XX, XXXX | $199,900 XXX XXXX |
| XXXXXXXX XXXX | XXX XX, XXXX | $220,000 XXX XXXX |
| XXXXXXXX XXXXXX | XXX XX, XXXX | $220,000 XXX XXXX |
| XXXXXXXX XXXX | XXX XX, XXXX | $129,000 XXX XXXX |
| XXXXXXXX XXXXXX | XXX XX, XXXX | $129,900 XXX XXXX |
| XXXXXXXX XXXX | XXX XX, XXXX | $198,000 XXX XXXX |
| XXXXXXXX XXXXXX | XXX XX, XXXX | $209,900 XXX XXXX |
| XXXXXXXX XXXXXXXX | XXX XX, XXXX | XXX XXXX |
| XXXXXXXX XXXXXX | XXX XX, XXXX | $129,900 XXX XXXX |
| XXXXXXXX XXXXXXXX | XXX XX, XXXX | XXX XXXX |
| XXXXXXXX XXXXXX | XXX XX, XXXX | $449,900 XXX XXXX |

Dale Road Senior School
Elementary: PublicDr M S Hawkins Senior School
Elementary: PublicBeatrice Strong Public School
Elementary: PublicTerry Fox Public School
Elementary: PublicGanaraska Trail Public School
Elementary: PublicSt. Anthony Catholic Elementary School
Elementary: CatholicClarke High School
Secondary: PublicPort Hope High School
Secondary: PublicKenner Collegiate and Vocational Institute
Secondary: PublicHoly Cross Catholic Secondary School
Secondary: CatholicSt. Mary Catholic Secondary School
Secondary: CatholicCobourg Collegiate Institute
Secondary: Public- 2 bath
- 3 bed
- 1100 sqft
50 Harcourt Street, Port Hope, Ontario • L1A 1M4 • Port Hope
- 1 bath
- 3 bed
- 1100 sqft
26 Cavan Street, Port Hope, Ontario • L1A 3B4 • Port Hope
- 2 bath
- 3 bed
- 1500 sqft
21 Park Street, Port Hope, Ontario • L1A 1B9 • Port Hope
- 1 bath
- 3 bed
188 Ontario Street, Port Hope, Ontario • L1A 2V7 • Port Hope
- 2 bath
- 4 bed
A&B-99 Mill Street North, Port Hope, Ontario • L1A 2T3 • Port Hope







