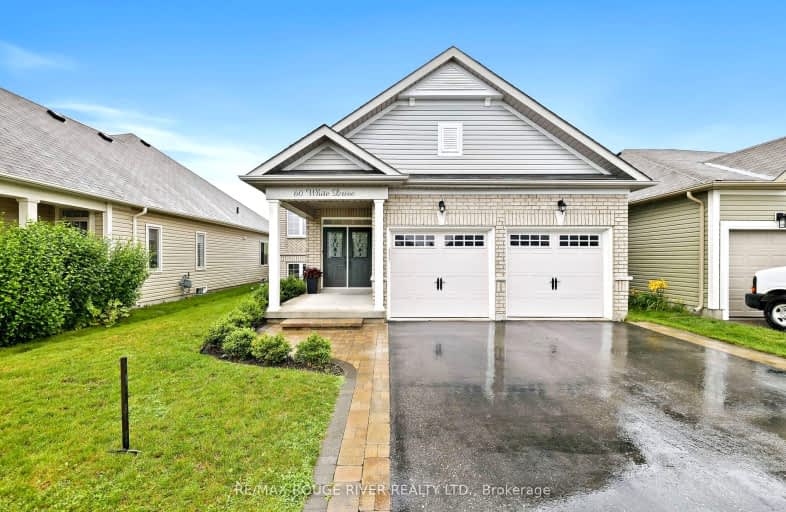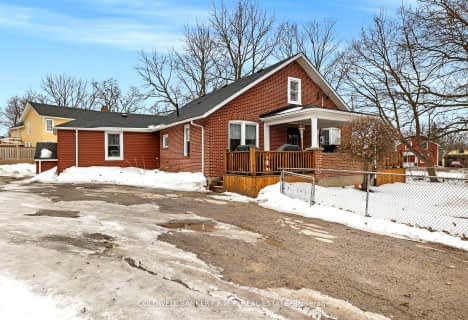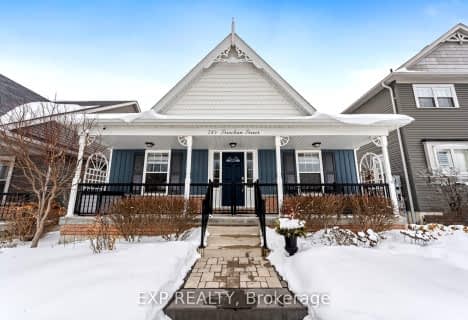Car-Dependent
- Most errands require a car.
31
/100
Somewhat Bikeable
- Most errands require a car.
36
/100

North Hope Central Public School
Elementary: Public
12.56 km
Dale Road Senior School
Elementary: Public
10.77 km
Dr M S Hawkins Senior School
Elementary: Public
1.53 km
Beatrice Strong Public School
Elementary: Public
3.74 km
Ganaraska Trail Public School
Elementary: Public
1.17 km
St. Anthony Catholic Elementary School
Elementary: Catholic
1.47 km
Clarke High School
Secondary: Public
21.95 km
Port Hope High School
Secondary: Public
1.61 km
Kenner Collegiate and Vocational Institute
Secondary: Public
35.35 km
Holy Cross Catholic Secondary School
Secondary: Catholic
35.49 km
St. Mary Catholic Secondary School
Secondary: Catholic
12.98 km
Cobourg Collegiate Institute
Secondary: Public
14.14 km
-
Port Hope Heritage Conservation District
Port Hope ON 2.67km -
Ganny
5 Ontario St, Port Hope ON L1A 1N2 2.88km -
Port Hope Memorial Park
Augusta St (Queen St), Port Hope ON 3.09km
-
CIBC
185 Toronto Rd, Port Hope ON L1A 3V5 0.4km -
RBC Royal Bank
1 Jane St (John St.), Port Hope ON L1A 2E4 0.91km -
TD Bank Financial Group
113 Walton St, Port Hope ON L1A 1N4 2.84km














