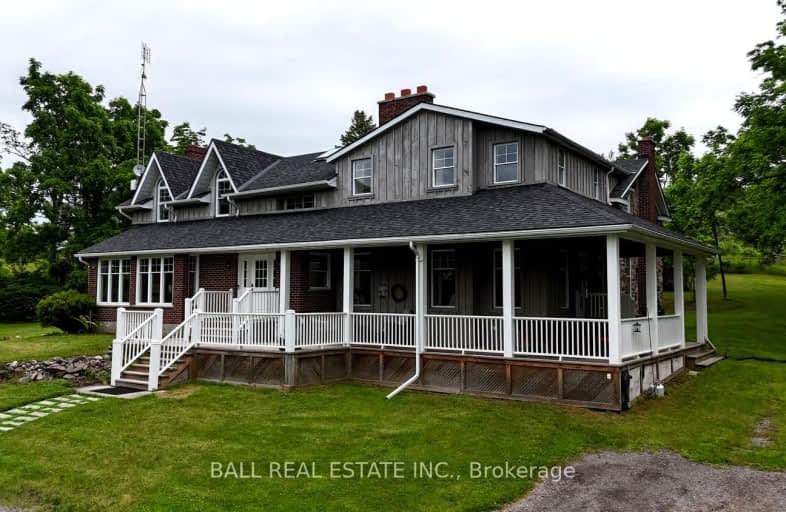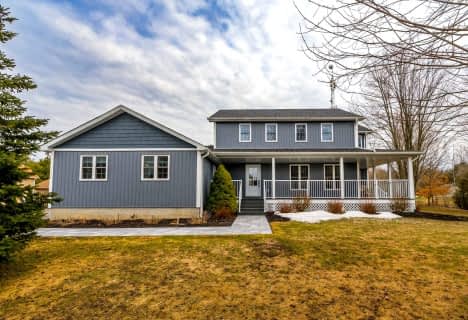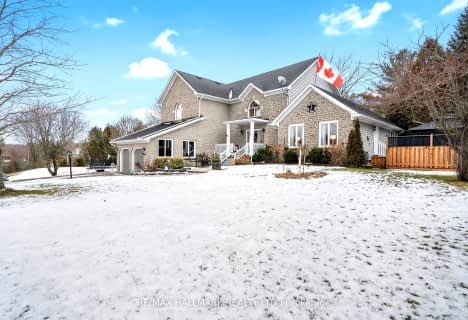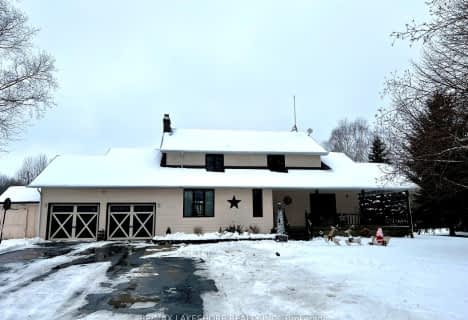Car-Dependent
- Almost all errands require a car.
Somewhat Bikeable
- Almost all errands require a car.

North Hope Central Public School
Elementary: PublicDr M S Hawkins Senior School
Elementary: PublicBeatrice Strong Public School
Elementary: PublicGanaraska Trail Public School
Elementary: PublicMillbrook/South Cavan Public School
Elementary: PublicSt. Anthony Catholic Elementary School
Elementary: CatholicClarke High School
Secondary: PublicPort Hope High School
Secondary: PublicKenner Collegiate and Vocational Institute
Secondary: PublicHoly Cross Catholic Secondary School
Secondary: CatholicSt. Mary Catholic Secondary School
Secondary: CatholicCobourg Collegiate Institute
Secondary: Public-
Port Hope Heritage Conservation District
Port Hope ON 11.6km -
Young Street Park
Young St (Bob's Drive), Port Hope ON L1A 1M5 11.62km -
Hewson Park
Peacock Blvd, Port Hope ON 11.6km
-
CIBC
185 Toronto Rd, Port Hope ON L1A 3V5 9.55km -
RBC Royal Bank
1 Jane St (John St.), Port Hope ON L1A 2E4 10.12km -
TD Canada Trust ATM
351 Yamaska Ch, Port Hope ON J0C 1K0 10.57km








