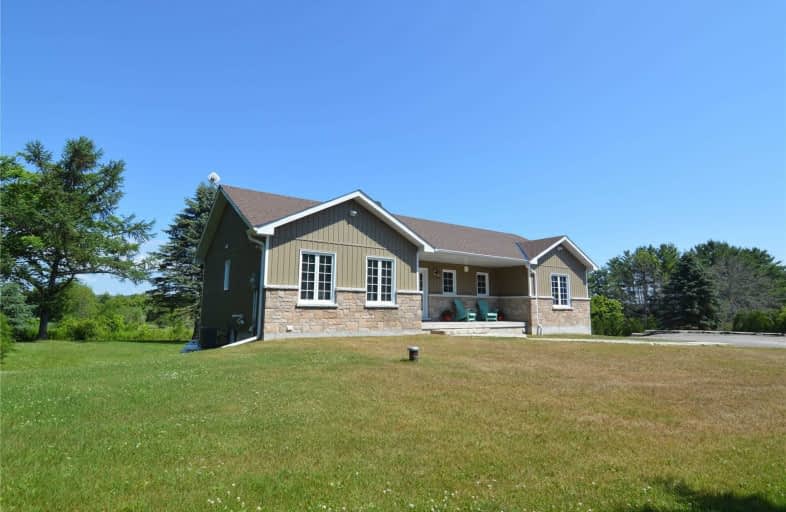Sold on Jul 15, 2020
Note: Property is not currently for sale or for rent.

-
Type: Detached
-
Style: Bungalow
-
Size: 3000 sqft
-
Lot Size: 200 x 150 Feet
-
Age: 0-5 years
-
Taxes: $4,300 per year
-
Days on Site: 15 Days
-
Added: Jun 30, 2020 (2 weeks on market)
-
Updated:
-
Last Checked: 2 months ago
-
MLS®#: X4812393
-
Listed By: Century 21 all-pro realty (1993) ltd., brokerage
Multi Family Home Located Mins From Hwy 401 (Port Hope) On Lovely .69-Acre Lot. Built In 2016, This 6 Bed, 3 Bath Bungalow Is Sure To Please! Gently Sloping Lot W Walkout From 2 Bed, 1 Bath Basement In Law Suite That Is Move-In Ready. Main Level Offers 4 Beds, 2 Baths, Master W Ensuite, Main Fl Laundry And O/C Kit/Lr/Dr Complete With Cathedral Ceilings. Enjoy Covered Deck Off Dining Room With Stunning Countryside Views!
Extras
Inclusions: Dishwasher, Dryer, Microwave, Stove, Carbon Monoxide Detector, Hot Water Tank Owned, Satellite Dish, Smoke Detector, Window Coverings Tv And Wall Mounts, Both Kitchen Bar Stools, Love Seat (Green) Exclusions:Personal Belongings,
Property Details
Facts for 6982 7th Line, Port Hope
Status
Days on Market: 15
Last Status: Sold
Sold Date: Jul 15, 2020
Closed Date: Oct 20, 2020
Expiry Date: Sep 30, 2020
Sold Price: $717,500
Unavailable Date: Jul 15, 2020
Input Date: Jun 30, 2020
Property
Status: Sale
Property Type: Detached
Style: Bungalow
Size (sq ft): 3000
Age: 0-5
Area: Port Hope
Community: Garden Hill
Availability Date: Tbd
Inside
Bedrooms: 4
Bedrooms Plus: 2
Bathrooms: 3
Kitchens: 2
Rooms: 15
Den/Family Room: No
Air Conditioning: Central Air
Fireplace: No
Laundry Level: Main
Washrooms: 3
Building
Basement: Finished
Basement 2: Full
Heat Type: Forced Air
Heat Source: Propane
Exterior: Stone
Exterior: Vinyl Siding
Water Supply Type: Drilled Well
Water Supply: Well
Special Designation: Unknown
Parking
Driveway: Private
Garage Type: None
Covered Parking Spaces: 10
Total Parking Spaces: 10
Fees
Tax Year: 2020
Tax Legal Description: Pt Lt 1 Con 7 Hope As In Ph73534; Port Hope
Taxes: $4,300
Highlights
Feature: Sloping
Land
Cross Street: County Rd 28 & 7th L
Municipality District: Port Hope
Fronting On: North
Parcel Number: 510540122
Pool: None
Sewer: Septic
Lot Depth: 150 Feet
Lot Frontage: 200 Feet
Acres: .50-1.99
Zoning: Res
Rooms
Room details for 6982 7th Line, Port Hope
| Type | Dimensions | Description |
|---|---|---|
| Foyer Main | 1.56 x 2.16 | |
| Kitchen Main | 7.04 x 7.28 | Combined W/Dining, Combined W/Living, Open Concept |
| Br Main | 3.66 x 3.05 | Open Concept |
| Br Main | 3.08 x 3.39 | |
| Br Main | 2.99 x 3.08 | |
| Master Main | 3.99 x 4.11 | 4 Pc Ensuite |
| Br Lower | 3.90 x 4.18 | |
| Kitchen Lower | 6.92 x 10.89 | Combined W/Dining, Combined W/Living, Open Concept |
| Bathroom Lower | 1.55 x 2.80 | 4 Pc Bath |
| Br Lower | 2.50 x 3.96 | |
| Utility Lower | 4.45 x 5.06 | |
| Other Lower | 1.31 x 6.28 |
| XXXXXXXX | XXX XX, XXXX |
XXXX XXX XXXX |
$XXX,XXX |
| XXX XX, XXXX |
XXXXXX XXX XXXX |
$XXX,XXX | |
| XXXXXXXX | XXX XX, XXXX |
XXXXXXXX XXX XXXX |
|
| XXX XX, XXXX |
XXXXXX XXX XXXX |
$XXX,XXX |
| XXXXXXXX XXXX | XXX XX, XXXX | $717,500 XXX XXXX |
| XXXXXXXX XXXXXX | XXX XX, XXXX | $729,000 XXX XXXX |
| XXXXXXXX XXXXXXXX | XXX XX, XXXX | XXX XXXX |
| XXXXXXXX XXXXXX | XXX XX, XXXX | $735,000 XXX XXXX |

North Hope Central Public School
Elementary: PublicDr M S Hawkins Senior School
Elementary: PublicBeatrice Strong Public School
Elementary: PublicGanaraska Trail Public School
Elementary: PublicMillbrook/South Cavan Public School
Elementary: PublicSt. Anthony Catholic Elementary School
Elementary: CatholicClarke High School
Secondary: PublicPort Hope High School
Secondary: PublicKenner Collegiate and Vocational Institute
Secondary: PublicHoly Cross Catholic Secondary School
Secondary: CatholicCrestwood Secondary School
Secondary: PublicSt. Mary Catholic Secondary School
Secondary: Catholic

