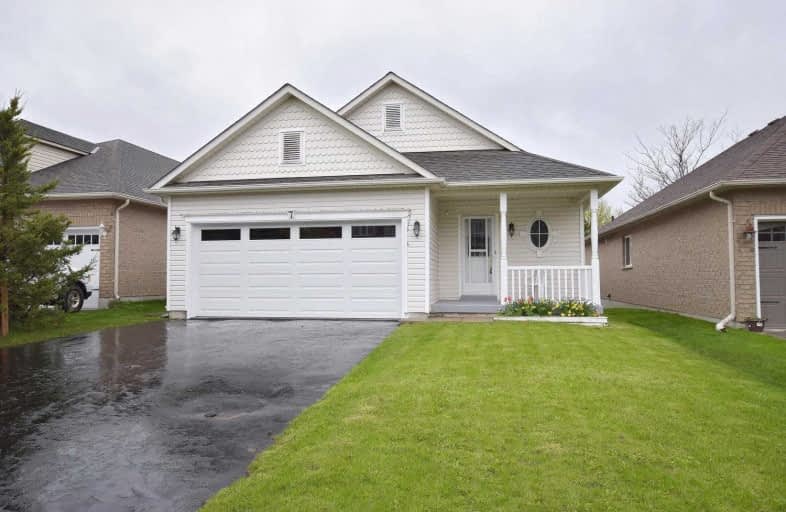Sold on Jun 01, 2019
Note: Property is not currently for sale or for rent.

-
Type: Detached
-
Style: Bungalow
-
Lot Size: 39.58 x 148 Feet
-
Age: No Data
-
Taxes: $4,200 per year
-
Days on Site: 18 Days
-
Added: Sep 07, 2019 (2 weeks on market)
-
Updated:
-
Last Checked: 2 months ago
-
MLS®#: E4449782
-
Listed By: Coldwell banker - r.m.r. real estate, brokerage
Wonderful Port Perry Bungalow In Desirable Quiet Neighbourhood Ready For You To Call Home.Open Living,Dining & Kitchen With Walkout To 3 Season Sunroom Overlooking Backyard.Lots Of Updates Including Gleaming Hardwood Floors,New Quartz Counters In Kitchen & Freshly Painted Throughout Main Floor.3 Good Sized Bedrooms,Master Has Walk-In Closet & 4 Piece Bathroom.Double Car Garage With Access Inside Home (Garage Door 2019).
Extras
Incl: Existing Appliances (As Is), H W H (Rental),Roof Shingles +/- (2017);See November 2002 Survey Attached.
Property Details
Facts for 7 Steinway Drive, Scugog
Status
Days on Market: 18
Last Status: Sold
Sold Date: Jun 01, 2019
Closed Date: Jun 28, 2019
Expiry Date: Sep 20, 2019
Sold Price: $580,000
Unavailable Date: Jun 01, 2019
Input Date: May 14, 2019
Prior LSC: Sold
Property
Status: Sale
Property Type: Detached
Style: Bungalow
Area: Scugog
Community: Port Perry
Availability Date: 30 Days
Inside
Bedrooms: 3
Bathrooms: 2
Kitchens: 1
Rooms: 7
Den/Family Room: No
Air Conditioning: Central Air
Fireplace: No
Laundry Level: Lower
Central Vacuum: Y
Washrooms: 2
Utilities
Electricity: Yes
Gas: Yes
Cable: Available
Telephone: Yes
Building
Basement: Full
Basement 2: Unfinished
Heat Type: Forced Air
Heat Source: Gas
Exterior: Vinyl Siding
UFFI: No
Water Supply: Municipal
Special Designation: Unknown
Parking
Driveway: Private
Garage Spaces: 2
Garage Type: Attached
Covered Parking Spaces: 4
Total Parking Spaces: 6
Fees
Tax Year: 2019
Tax Legal Description: Lot 54 Plan 40M2074 St Easement Dr47459
Taxes: $4,200
Highlights
Feature: Rolling
Land
Cross Street: Simcoe/Union/Ash
Municipality District: Scugog
Fronting On: North
Parcel Number: 267820284
Pool: None
Sewer: Sewers
Lot Depth: 148 Feet
Lot Frontage: 39.58 Feet
Lot Irregularities: Irregular 163 Feet Ea
Waterfront: None
Additional Media
- Virtual Tour: https://tour.internetmediasolutions.ca/1306421?idx=1
Rooms
Room details for 7 Steinway Drive, Scugog
| Type | Dimensions | Description |
|---|---|---|
| Kitchen Main | 3.15 x 5.30 | Ceramic Floor, Quartz Counter, Combined W/Dining |
| Dining Main | - | Ceramic Floor, Combined W/Kitchen |
| Living Main | 4.30 x 4.65 | Hardwood Floor, W/O To Sunroom |
| Sunroom Main | 3.00 x 4.20 | O/Looks Backyard |
| Master Main | 4.35 x 4.50 | Hardwood Floor, W/I Closet, 4 Pc Ensuite |
| 2nd Br Main | 2.70 x 3.10 | Hardwood Floor, Double Closet |
| 3rd Br Main | 2.75 x 3.20 | Hardwood Floor, Double Closet |
| XXXXXXXX | XXX XX, XXXX |
XXXX XXX XXXX |
$XXX,XXX |
| XXX XX, XXXX |
XXXXXX XXX XXXX |
$XXX,XXX |
| XXXXXXXX XXXX | XXX XX, XXXX | $580,000 XXX XXXX |
| XXXXXXXX XXXXXX | XXX XX, XXXX | $598,800 XXX XXXX |

Good Shepherd Catholic School
Elementary: CatholicGreenbank Public School
Elementary: PublicPrince Albert Public School
Elementary: PublicS A Cawker Public School
Elementary: PublicBrooklin Village Public School
Elementary: PublicR H Cornish Public School
Elementary: PublicÉSC Saint-Charles-Garnier
Secondary: CatholicBrooklin High School
Secondary: PublicPort Perry High School
Secondary: PublicUxbridge Secondary School
Secondary: PublicMaxwell Heights Secondary School
Secondary: PublicSinclair Secondary School
Secondary: Public

