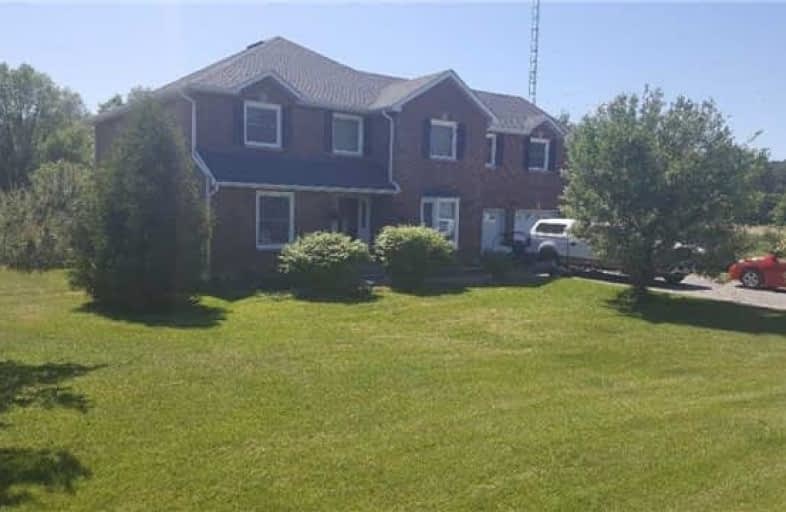Sold on Aug 11, 2018
Note: Property is not currently for sale or for rent.

-
Type: Detached
-
Style: 2-Storey
-
Lot Size: 158.47 x 0 Feet
-
Age: No Data
-
Taxes: $4,627 per year
-
Days on Site: 67 Days
-
Added: Sep 07, 2019 (2 months on market)
-
Updated:
-
Last Checked: 3 months ago
-
MLS®#: X4151808
-
Listed By: Right at home realty inc., brokerage
Spacious All Brick Garden Hill Estate Located On Almost 1 Acre. This Large Home Has Alot To Offer. Main Floor Has A Formal Dining Room As Well As An Eatin Kitchen, Family Room, Living Room With A Walkout To Large Deck And Pool. 2nd Floor Has 3/4 Spacious Bedrooms And 3 Bathrooms. The Upstairs Great Room Could Be Used As Bedroom With Ensuite And Possible Walkout. Endless Possibilites. Minutes From Ganaraska Forest, Rice Lake And Port Hope.
Extras
Includes Elf's, Window Coverings, S/S Fridge, S/S Stove, Dishwasher, Microwave, Washer, Dryer, Pool And Equipment, Water System
Property Details
Facts for 8308 County 10 Road, Port Hope
Status
Days on Market: 67
Last Status: Sold
Sold Date: Aug 11, 2018
Closed Date: Sep 14, 2018
Expiry Date: Sep 09, 2018
Sold Price: $520,000
Unavailable Date: Aug 11, 2018
Input Date: Jun 05, 2018
Property
Status: Sale
Property Type: Detached
Style: 2-Storey
Area: Port Hope
Community: Garden Hill
Availability Date: 30/Tba
Inside
Bedrooms: 4
Bathrooms: 4
Kitchens: 1
Rooms: 10
Den/Family Room: Yes
Air Conditioning: Central Air
Fireplace: Yes
Washrooms: 4
Building
Basement: Unfinished
Heat Type: Heat Pump
Heat Source: Electric
Exterior: Brick
Water Supply: Well
Special Designation: Unknown
Parking
Driveway: Pvt Double
Garage Spaces: 2
Garage Type: Attached
Covered Parking Spaces: 6
Total Parking Spaces: 8
Fees
Tax Year: 2017
Tax Legal Description: Plan 9M732 Lot 12 Con 8 Pt Lot 15
Taxes: $4,627
Land
Cross Street: County Rd 10 And Cou
Municipality District: Port Hope
Fronting On: West
Pool: Abv Grnd
Sewer: Septic
Lot Frontage: 158.47 Feet
Acres: .50-1.99
Rooms
Room details for 8308 County 10 Road, Port Hope
| Type | Dimensions | Description |
|---|---|---|
| Kitchen Main | 3.34 x 3.67 | |
| Breakfast Main | 3.34 x 4.93 | |
| Family Main | 3.50 x 6.62 | |
| Living Main | 3.65 x 5.68 | |
| Dining Main | 3.34 x 3.86 | |
| Mudroom Main | 3.04 x 3.55 | |
| Master 2nd | 3.68 x 6.21 | |
| 2nd Br 2nd | 3.34 x 4.73 | |
| 3rd Br 2nd | 3.56 x 3.63 | |
| Great Rm 2nd | 6.07 x 10.30 |
| XXXXXXXX | XXX XX, XXXX |
XXXX XXX XXXX |
$XXX,XXX |
| XXX XX, XXXX |
XXXXXX XXX XXXX |
$XXX,XXX |
| XXXXXXXX XXXX | XXX XX, XXXX | $520,000 XXX XXXX |
| XXXXXXXX XXXXXX | XXX XX, XXXX | $524,900 XXX XXXX |

North Hope Central Public School
Elementary: PublicDr M S Hawkins Senior School
Elementary: PublicBeatrice Strong Public School
Elementary: PublicGanaraska Trail Public School
Elementary: PublicMillbrook/South Cavan Public School
Elementary: PublicSt. Anthony Catholic Elementary School
Elementary: CatholicÉSC Monseigneur-Jamot
Secondary: CatholicClarke High School
Secondary: PublicPort Hope High School
Secondary: PublicKenner Collegiate and Vocational Institute
Secondary: PublicHoly Cross Catholic Secondary School
Secondary: CatholicCrestwood Secondary School
Secondary: Public

