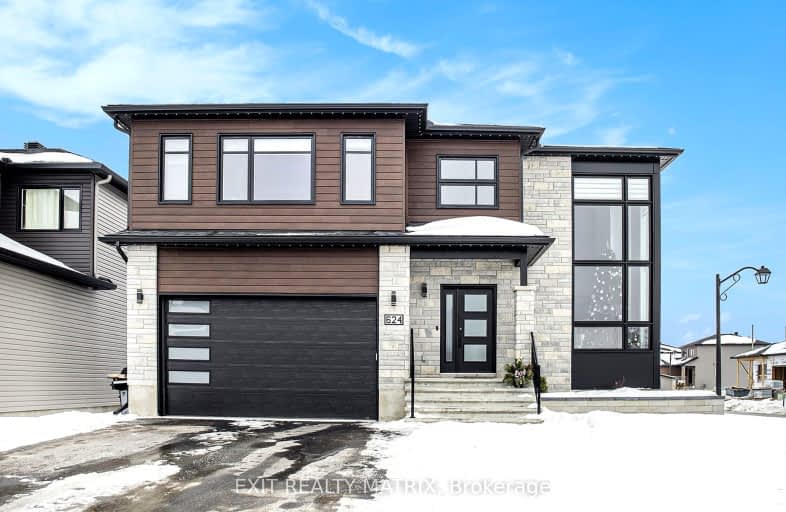Car-Dependent
- Almost all errands require a car.
Somewhat Bikeable
- Most errands require a car.

École élémentaire catholique Du Rosaire
Elementary: CatholicÉcole intermédiaire catholique - Pavillon Plantagenet
Elementary: CatholicÉcole élémentaire catholique Saint-Joseph (Wendover)
Elementary: CatholicÉcole élémentaire catholique Sacré-Coeur
Elementary: CatholicÉcole élémentaire catholique Saint-Paul
Elementary: CatholicÉcole élémentaire catholique Sainte-Félicité
Elementary: CatholicPrescott-Russell Eastern Ontario
Secondary: PublicRockland District High School
Secondary: PublicÉcole secondaire catholique de Plantagenet
Secondary: CatholicSt Francis Xavier Catholic High School
Secondary: CatholicÉcole secondaire catholique de Casselman
Secondary: CatholicÉcole secondaire catholique L'Escale
Secondary: Catholic-
Parc National de Plaisance
1001, ch de la Plaisance, Québec 3.93km -
Parc de Plaisance
Plaisance QC 5.15km -
Carré Ste-Angélique
Papineauville QC 9.01km
-
Banque Nationale du Canada
256 Papineau Rue, Papineauville QC J0V 1R0 9.09km -
CoinFlip Bitcoin ATM
1050 Laurier St, Rockland ON K4K 1E3 13.14km -
Desjardins
1545 Laurier Rue, Rockland ON K4K 1C8 13.85km


