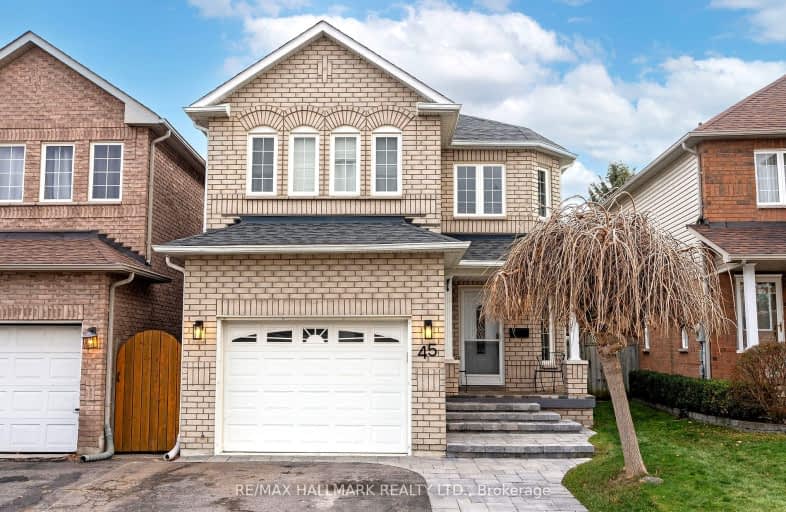Car-Dependent
- Most errands require a car.
46
/100
Somewhat Bikeable
- Most errands require a car.
49
/100

Central Public School
Elementary: Public
1.63 km
Vincent Massey Public School
Elementary: Public
1.23 km
John M James School
Elementary: Public
0.27 km
Harold Longworth Public School
Elementary: Public
1.41 km
St. Joseph Catholic Elementary School
Elementary: Catholic
2.18 km
Duke of Cambridge Public School
Elementary: Public
1.11 km
Centre for Individual Studies
Secondary: Public
1.59 km
Clarke High School
Secondary: Public
6.09 km
Holy Trinity Catholic Secondary School
Secondary: Catholic
8.42 km
Clarington Central Secondary School
Secondary: Public
3.16 km
Bowmanville High School
Secondary: Public
1.02 km
St. Stephen Catholic Secondary School
Secondary: Catholic
2.35 km
-
John M James Park
Guildwood Dr, Bowmanville ON 0.09km -
Darlington Provincial Park
RR 2 Stn Main, Bowmanville ON L1C 3K3 1.44km -
Soper Creek Park
Bowmanville ON 1.7km
-
TD Bank Financial Group
570 Longworth Ave, Bowmanville ON L1C 0H4 1.67km -
TD Bank Financial Group
39 Temperance St (at Liberty St), Bowmanville ON L1C 3A5 1.69km -
Royal Bank Bowmanville
55 King St E, Clarington ON L1C 1N4 1.7km









