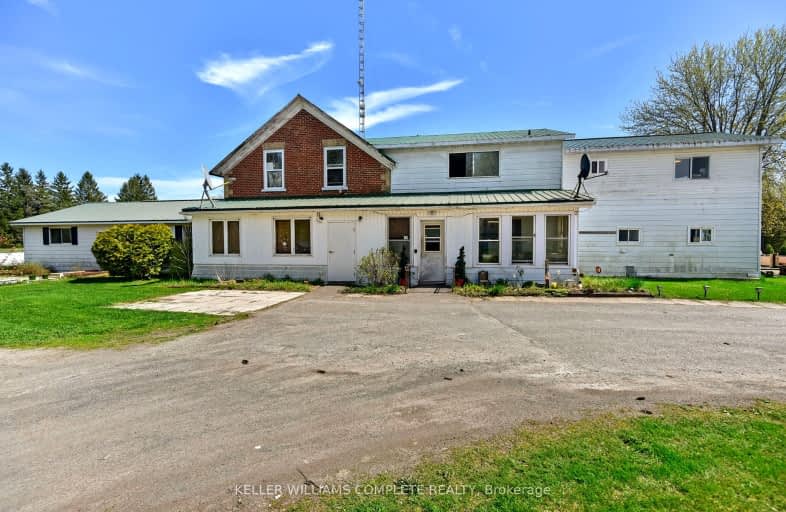Car-Dependent
- Almost all errands require a car.
0
/100
Somewhat Bikeable
- Most errands require a car.
25
/100

South Edwardsburg Public School
Elementary: Public
10.51 km
Centennial 67 Public School
Elementary: Public
8.37 km
South Grenville Intermediate School
Elementary: Public
8.53 km
Wellington Elementary Public School
Elementary: Public
8.81 km
Maynard Public School
Elementary: Public
5.84 km
St. Mark Catholic School
Elementary: Catholic
8.60 km
École secondaire catholique Sainte-Marguerite-Bourgeoys, Kemptville
Secondary: Catholic
25.81 km
École secondaire catholique Académie catholique Ange-Gabriel
Secondary: Catholic
20.93 km
South Grenville District High School
Secondary: Public
8.49 km
Brockville Collegiate Institute
Secondary: Public
21.40 km
St Mary's High School
Secondary: Catholic
21.37 km
Thousand Islands Secondary School
Secondary: Public
21.39 km
-
Sarah Spencer Park
Churchhill Rd, Prescott ON K0E 1T0 8.78km -
Johnstown Dog Park
Edwardsburgh/Cardinal ON K0E 1T1 10.23km -
Morissette Park
2 Caroline St, Ogdensburg, NY 13669 11.52km
-
TD Bank Financial Group
110 Prescott Centre Dr, Prescott ON K0E 1T0 8.24km -
RBC Royal Bank
29 Bennett St, Spencerville ON K0E 1X0 8.42km -
TD Canada Trust ATM
104 Main St, Burin Bay Arm NL A0E 1G0 8.79km


