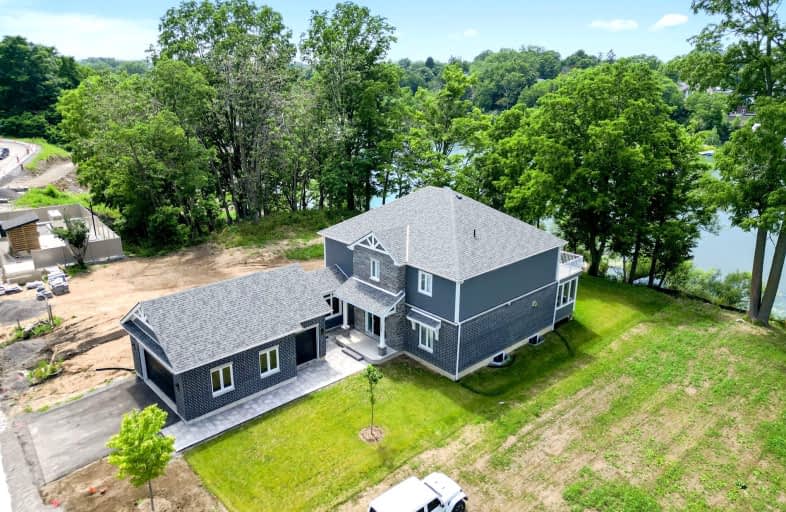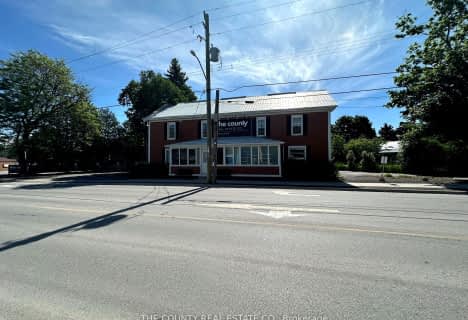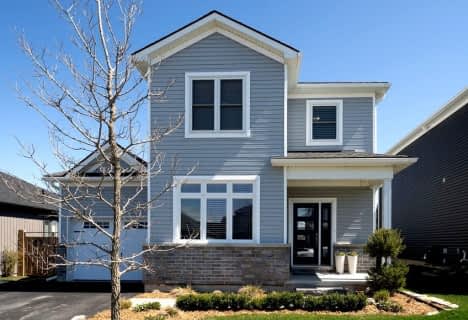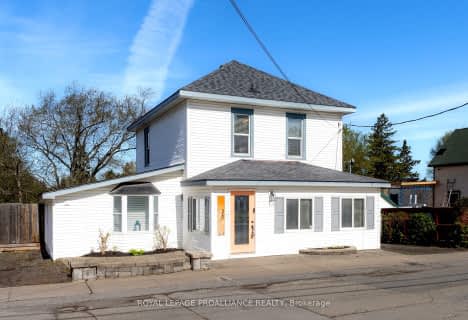Somewhat Walkable
- Some errands can be accomplished on foot.
Somewhat Bikeable
- Most errands require a car.

Prince Edward Collegiate Institute Elementary School
Elementary: PublicAthol-South Marysburgh School Public School
Elementary: PublicDeseronto Public School
Elementary: PublicSophiasburgh Central Public School
Elementary: PublicQueen Elizabeth Public School
Elementary: PublicSt Gregory Catholic School
Elementary: CatholicGateway Community Education Centre
Secondary: PublicSir James Whitney School for the Deaf
Secondary: ProvincialNicholson Catholic College
Secondary: CatholicPrince Edward Collegiate Institute
Secondary: PublicMoira Secondary School
Secondary: PublicNapanee District Secondary School
Secondary: Public-
Delhi Park
Lalor St, Picton ON 0.85km -
Picton Dog Park
Prince Edward ON 1.08km -
Lake on the Mountain Provincial Park
296 County Rd 7 (btw Chuckery Hill Rd & Bradley Crossroads), Picton ON K0K 2T0 6.9km
-
RBC Royal Bank
289 Main St, Picton ON K0K 2T0 0.59km -
CIBC
272 Main St, Picton ON K0K 2T0 0.61km -
Scotiabank
211 Main St (btw Ross & Elizabeth), Picton ON K0K 2T0 0.77km
- 3 bath
- 4 bed
- 3000 sqft
115 Villeneuve Drive, Prince Edward County, Ontario • K0K 2T0 • Picton
- 4 bath
- 4 bed
- 3000 sqft
133 Villeneuve Drive, Prince Edward County, Ontario • K0K 2T0 • Picton












