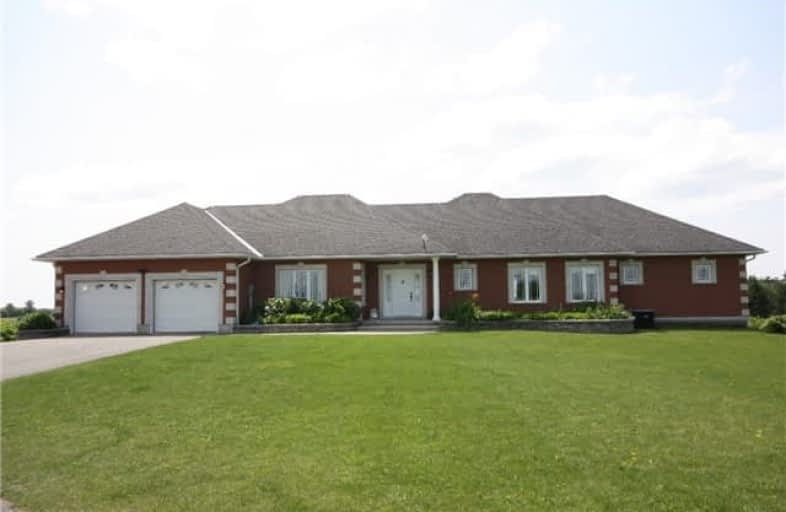Sold on Sep 13, 2017
Note: Property is not currently for sale or for rent.

-
Type: Detached
-
Style: Bungalow
-
Size: 2000 sqft
-
Lot Size: 200 x 652 Feet
-
Age: 6-15 years
-
Taxes: $4,383 per year
-
Days on Site: 249 Days
-
Added: Sep 07, 2019 (8 months on market)
-
Updated:
-
Last Checked: 1 month ago
-
MLS®#: X3680661
-
Listed By: Sotheby`s international realty canada, brokerage
Property Details
Facts for 19039 Loyalist Parkway, Prince Edward County
Status
Days on Market: 249
Last Status: Sold
Sold Date: Sep 13, 2017
Closed Date: Jan 02, 2018
Expiry Date: Sep 30, 2017
Sold Price: $658,500
Unavailable Date: Sep 13, 2017
Input Date: Jan 06, 2017
Property
Status: Sale
Property Type: Detached
Style: Bungalow
Size (sq ft): 2000
Age: 6-15
Area: Prince Edward County
Community: Hillier
Availability Date: Tba
Inside
Bedrooms: 3
Bedrooms Plus: 3
Bathrooms: 5
Kitchens: 1
Rooms: 8
Den/Family Room: Yes
Air Conditioning: Central Air
Fireplace: Yes
Laundry Level: Main
Washrooms: 5
Building
Basement: Fin W/O
Basement 2: Full
Heat Type: Forced Air
Heat Source: Grnd Srce
Exterior: Brick
UFFI: No
Water Supply Type: Drilled Well
Water Supply: Well
Special Designation: Unknown
Parking
Driveway: Pvt Double
Garage Spaces: 2
Garage Type: Attached
Covered Parking Spaces: 6
Fees
Tax Year: 2016
Tax Legal Description: Pt Lt 26 Con 3 Pt Of 47R4894
Taxes: $4,383
Highlights
Feature: Clear View
Feature: Lake/Pond/River
Feature: Rolling
Land
Cross Street: Loyalist Parkway
Municipality District: Prince Edward County
Fronting On: South
Parcel Number: 550230177
Pool: None
Sewer: Septic
Lot Depth: 652 Feet
Lot Frontage: 200 Feet
Lot Irregularities: 200 Ft Frontage ~irr
Acres: 5-9.99
Zoning: Res
Waterfront: Direct
Rooms
Room details for 19039 Loyalist Parkway, Prince Edward County
| Type | Dimensions | Description |
|---|---|---|
| Foyer Main | 2.83 x 3.27 | Ceramic Floor |
| Living Main | 4.18 x 6.14 | Coffered Ceiling, Gas Fireplace |
| Kitchen Main | 4.26 x 7.89 | Ceramic Floor, Centre Island, B/I Appliances |
| Dining Main | 4.26 x 4.26 | Coffered Ceiling |
| Master Main | 4.41 x 5.40 | 5 Pc Ensuite |
| Br Main | 3.60 x 4.16 | 4 Pc Bath |
| Br Main | 3.50 x 4.21 | 3 Pc Ensuite |
| Laundry Main | 2.65 x 3.34 | |
| Br Lower | 4.18 x 5.75 | |
| Br Lower | 4.17 x 4.97 | |
| Br Lower | 4.71 x 4.17 | |
| Family Lower | 4.18 x 5.75 | W/O To Sundeck |
| XXXXXXXX | XXX XX, XXXX |
XXXX XXX XXXX |
$XXX,XXX |
| XXX XX, XXXX |
XXXXXX XXX XXXX |
$XXX,XXX | |
| XXXXXXXX | XXX XX, XXXX |
XXXXXXXX XXX XXXX |
|
| XXX XX, XXXX |
XXXXXX XXX XXXX |
$XXX,XXX |
| XXXXXXXX XXXX | XXX XX, XXXX | $658,500 XXX XXXX |
| XXXXXXXX XXXXXX | XXX XX, XXXX | $675,000 XXX XXXX |
| XXXXXXXX XXXXXXXX | XXX XX, XXXX | XXX XXXX |
| XXXXXXXX XXXXXX | XXX XX, XXXX | $675,000 XXX XXXX |

Massassaga-Rednersville Public School
Elementary: PublicÉcole élémentaire catholique L'Envol
Elementary: CatholicKente Public School
Elementary: PublicC M L Snider Elementary School
Elementary: PublicPrince Charles Public School
Elementary: PublicBayside Public School
Elementary: PublicSir James Whitney/Sagonaska Secondary School
Secondary: ProvincialSir James Whitney School for the Deaf
Secondary: ProvincialÉcole secondaire publique Marc-Garneau
Secondary: PublicSt Paul Catholic Secondary School
Secondary: CatholicTrenton High School
Secondary: PublicBayside Secondary School
Secondary: Public- — bath
- — bed
- — sqft
1756 DANFORTH Road West, Prince Edward County, Ontario • K0K 2J0 • Hillier



