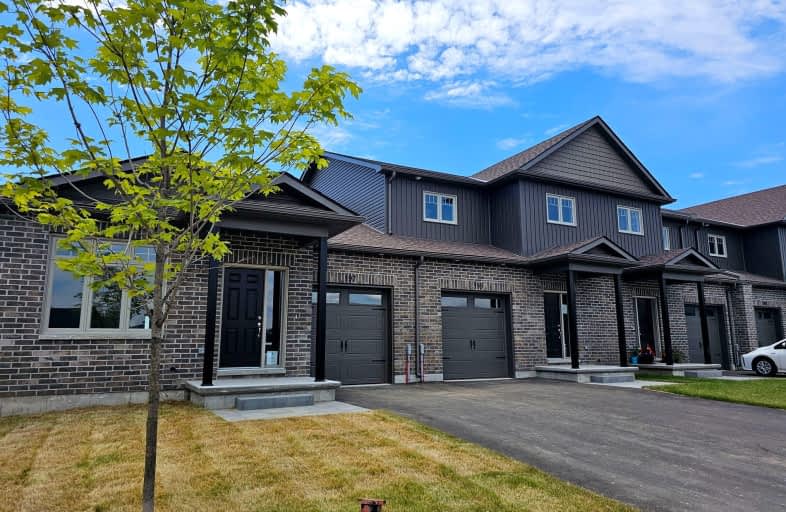Car-Dependent
- Almost all errands require a car.
7
/100
Somewhat Bikeable
- Most errands require a car.
41
/100

Prince Edward Collegiate Institute Elementary School
Elementary: Public
1.45 km
Athol-South Marysburgh School Public School
Elementary: Public
7.78 km
Deseronto Public School
Elementary: Public
22.84 km
Sophiasburgh Central Public School
Elementary: Public
13.39 km
Queen Elizabeth Public School
Elementary: Public
1.34 km
St Gregory Catholic School
Elementary: Catholic
0.68 km
Gateway Community Education Centre
Secondary: Public
31.44 km
Sir James Whitney School for the Deaf
Secondary: Provincial
27.33 km
Nicholson Catholic College
Secondary: Catholic
27.20 km
Prince Edward Collegiate Institute
Secondary: Public
1.45 km
Moira Secondary School
Secondary: Public
26.11 km
Napanee District Secondary School
Secondary: Public
30.65 km
$
$2,750
- 3 bath
- 3 bed
- 1100 sqft
217 Beasley Crescent, Prince Edward County, Ontario • K0K 2T0 • Picton










