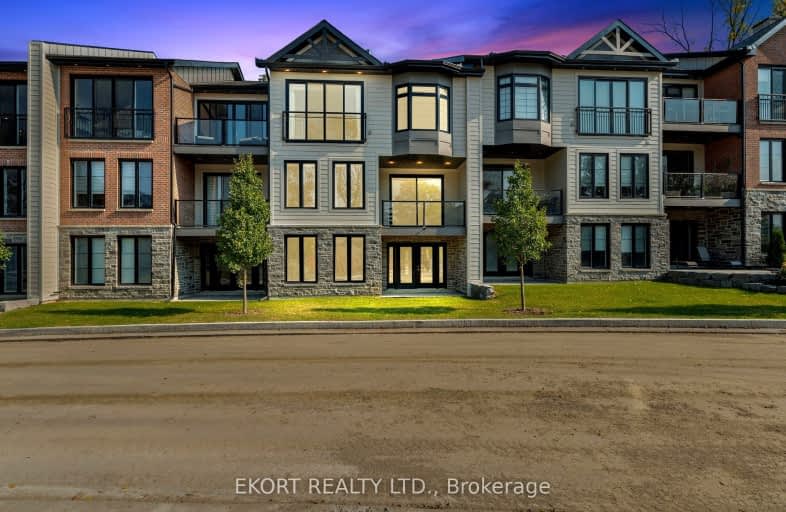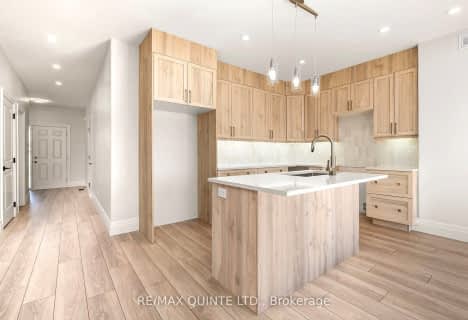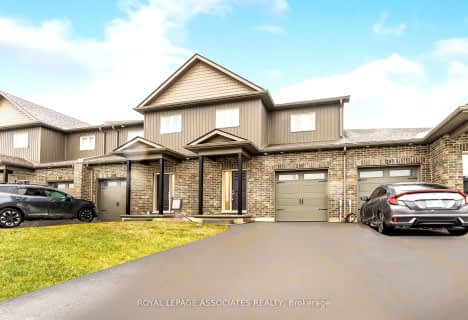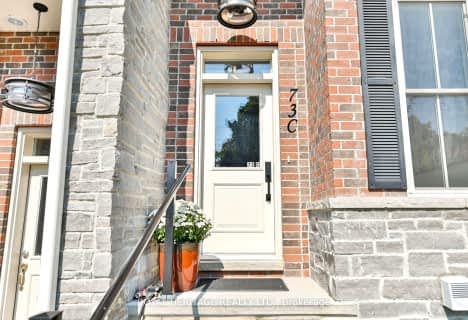Somewhat Walkable
- Some errands can be accomplished on foot.
Somewhat Bikeable
- Most errands require a car.

Prince Edward Collegiate Institute Elementary School
Elementary: PublicAthol-South Marysburgh School Public School
Elementary: PublicDeseronto Public School
Elementary: PublicSophiasburgh Central Public School
Elementary: PublicQueen Elizabeth Public School
Elementary: PublicSt Gregory Catholic School
Elementary: CatholicGateway Community Education Centre
Secondary: PublicSir James Whitney School for the Deaf
Secondary: ProvincialNicholson Catholic College
Secondary: CatholicPrince Edward Collegiate Institute
Secondary: PublicMoira Secondary School
Secondary: PublicNapanee District Secondary School
Secondary: Public-
Delhi Park
Lalor St, Picton ON 0.89km -
Benson Park
Prince Edward ON 0.89km -
Picton Dog Park
Prince Edward ON 1.13km
-
RBC Royal Bank
289 Main St, Picton ON K0K 2T0 0.65km -
CIBC
272 Main St, Picton ON K0K 2T0 0.67km -
Scotiabank
211 Main St (btw Ross & Elizabeth), Picton ON K0K 2T0 0.82km
- 3 bath
- 3 bed
- 2000 sqft
73C Bridge Street East, Prince Edward County, Ontario • K0K 2T0 • Picton Ward









