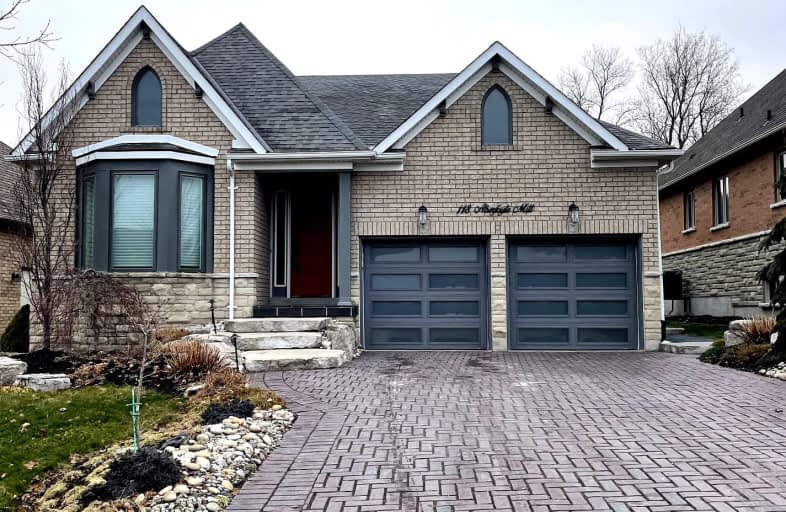Car-Dependent
- Almost all errands require a car.
0
/100
Somewhat Bikeable
- Almost all errands require a car.
23
/100

St Paul Catholic School
Elementary: Catholic
5.76 km
Aberfoyle Public School
Elementary: Public
0.67 km
Rickson Ridge Public School
Elementary: Public
7.61 km
Sir Isaac Brock Public School
Elementary: Public
6.62 km
St Ignatius of Loyola Catholic School
Elementary: Catholic
6.12 km
Westminster Woods Public School
Elementary: Public
5.45 km
Day School -Wellington Centre For ContEd
Secondary: Public
6.50 km
St John Bosco Catholic School
Secondary: Catholic
12.09 km
College Heights Secondary School
Secondary: Public
10.45 km
Bishop Macdonell Catholic Secondary School
Secondary: Catholic
5.31 km
St James Catholic School
Secondary: Catholic
12.48 km
Centennial Collegiate and Vocational Institute
Secondary: Public
10.39 km
-
Silvercreek Park
Guelph ON 11.48km -
Water Street Park
Guelph ON 11.63km -
Howitt Park
89 Beechwood Ave, Guelph ON N1H 5Z7 12.12km
-
Localcoin Bitcoin ATM - Kitchen Food Fair Guelph
103 Clair Rd E, Guelph ON N1L 0G6 5.04km -
Scotiabank
15 Clair Rd W, Guelph ON N1L 0A6 5.23km -
TD Bank Financial Group
200 Kortright Rd W, Guelph ON N1G 4X8 8.09km


