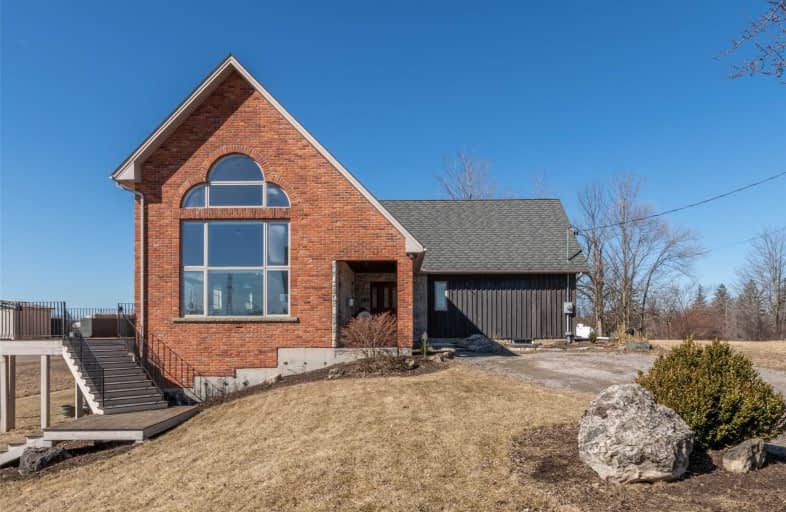Sold on Apr 15, 2019
Note: Property is not currently for sale or for rent.

-
Type: Detached
-
Style: 1 1/2 Storey
-
Size: 1500 sqft
-
Lot Size: 131.99 x 330 Feet
-
Age: 16-30 years
-
Taxes: $6,093 per year
-
Days on Site: 18 Days
-
Added: Mar 28, 2019 (2 weeks on market)
-
Updated:
-
Last Checked: 2 months ago
-
MLS®#: X4396236
-
Listed By: Royal lepage burloak real estate services, brokerage
Nicely Settled On Over An Acre Of Scenic Property, This Fabulous Country Home Is Located Just Minutes To The City! Enjoy Country Living At Its Best While Remaining Close To The Wonderful Amenities Of Both Waterdown And Cambridge. This Charming 1 ? Storey Offers Amazing Features Including Soaring 20Ft Vaulted Ceiling On Main Level With Showpiece 18' Natural Stone Fireplace And Floor-To-Ceiling Windows. ! Spectacular 3-Lvl Det Outbuilding With Fullin-Law Suite!
Extras
Exclusions: Firewood Stacked In The Back Field.
Property Details
Facts for 1534 Regional 97 Road, Puslinch
Status
Days on Market: 18
Last Status: Sold
Sold Date: Apr 15, 2019
Closed Date: Jul 25, 2019
Expiry Date: Sep 25, 2019
Sold Price: $1,040,000
Unavailable Date: Apr 15, 2019
Input Date: Mar 28, 2019
Property
Status: Sale
Property Type: Detached
Style: 1 1/2 Storey
Size (sq ft): 1500
Age: 16-30
Area: Puslinch
Community: Rural Puslinch
Availability Date: Tba
Assessment Amount: $644,000
Assessment Year: 2016
Inside
Bedrooms: 3
Bedrooms Plus: 1
Bathrooms: 3
Kitchens: 1
Rooms: 7
Den/Family Room: Yes
Air Conditioning: None
Fireplace: Yes
Laundry Level: Lower
Central Vacuum: N
Washrooms: 3
Building
Basement: Full
Basement 2: Part Fin
Heat Type: Forced Air
Heat Source: Propane
Exterior: Brick
Exterior: Wood
UFFI: No
Water Supply: Well
Special Designation: Other
Other Structures: Workshop
Parking
Driveway: Front Yard
Garage Spaces: 2
Garage Type: Detached
Covered Parking Spaces: 10
Fees
Tax Year: 2018
Tax Legal Description: Pt Lt 27, Con 8 Beverly; See Supplement
Taxes: $6,093
Highlights
Feature: Clear View
Feature: Golf
Feature: Grnbelt/Conserv
Feature: Park
Feature: Rolling
Feature: Wooded/Treed
Land
Cross Street: Highway 6
Municipality District: Puslinch
Fronting On: South
Parcel Number: 175310018
Pool: None
Sewer: Septic
Lot Depth: 330 Feet
Lot Frontage: 131.99 Feet
Acres: .50-1.99
Zoning: Res
Additional Media
- Virtual Tour: http://homesmedia.ca/rocca-sisters/1534-regional-97-rd-puslinch/
Rooms
Room details for 1534 Regional 97 Road, Puslinch
| Type | Dimensions | Description |
|---|---|---|
| Great Rm Main | 5.59 x 7.04 | |
| Kitchen Main | 4.72 x 5.28 | |
| Br Main | 3.18 x 3.40 | |
| Br Main | 3.15 x 3.35 | |
| Master 2nd | 3.94 x 5.92 | |
| Rec Lower | 5.51 x 9.07 | |
| Laundry Lower | 2.92 x 4.57 | |
| Other Lower | 5.84 x 6.27 | |
| Workshop Lower | 2.90 x 7.09 | |
| Br | 5.16 x 6.68 | |
| Utility Main | 3.20 x 3.33 |
| XXXXXXXX | XXX XX, XXXX |
XXXX XXX XXXX |
$X,XXX,XXX |
| XXX XX, XXXX |
XXXXXX XXX XXXX |
$X,XXX,XXX |
| XXXXXXXX XXXX | XXX XX, XXXX | $1,040,000 XXX XXXX |
| XXXXXXXX XXXXXX | XXX XX, XXXX | $1,069,000 XXX XXXX |

Beverly Central Public School
Elementary: PublicDr John Seaton Senior Public School
Elementary: PublicOur Lady of Mount Carmel Catholic Elementary School
Elementary: CatholicAberfoyle Public School
Elementary: PublicBalaclava Public School
Elementary: PublicWestminster Woods Public School
Elementary: PublicDay School -Wellington Centre For ContEd
Secondary: PublicCollege Heights Secondary School
Secondary: PublicBishop Macdonell Catholic Secondary School
Secondary: CatholicMonsignor Doyle Catholic Secondary School
Secondary: CatholicCentennial Collegiate and Vocational Institute
Secondary: PublicSt Benedict Catholic Secondary School
Secondary: Catholic

