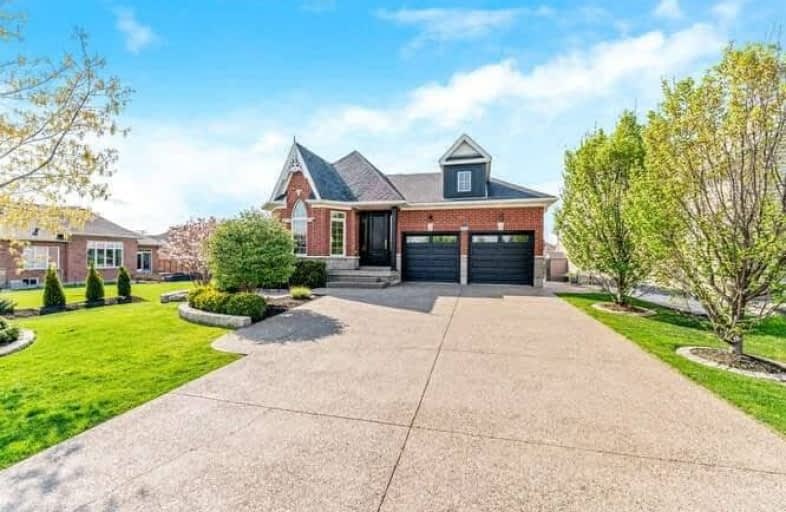
St Paul Catholic School
Elementary: Catholic
5.72 km
Aberfoyle Public School
Elementary: Public
0.57 km
Rickson Ridge Public School
Elementary: Public
7.55 km
Sir Isaac Brock Public School
Elementary: Public
6.60 km
St Ignatius of Loyola Catholic School
Elementary: Catholic
6.11 km
Westminster Woods Public School
Elementary: Public
5.43 km
Day School -Wellington Centre For ContEd
Secondary: Public
6.45 km
St John Bosco Catholic School
Secondary: Catholic
12.04 km
College Heights Secondary School
Secondary: Public
10.38 km
Bishop Macdonell Catholic Secondary School
Secondary: Catholic
5.23 km
St James Catholic School
Secondary: Catholic
12.46 km
Centennial Collegiate and Vocational Institute
Secondary: Public
10.32 km


