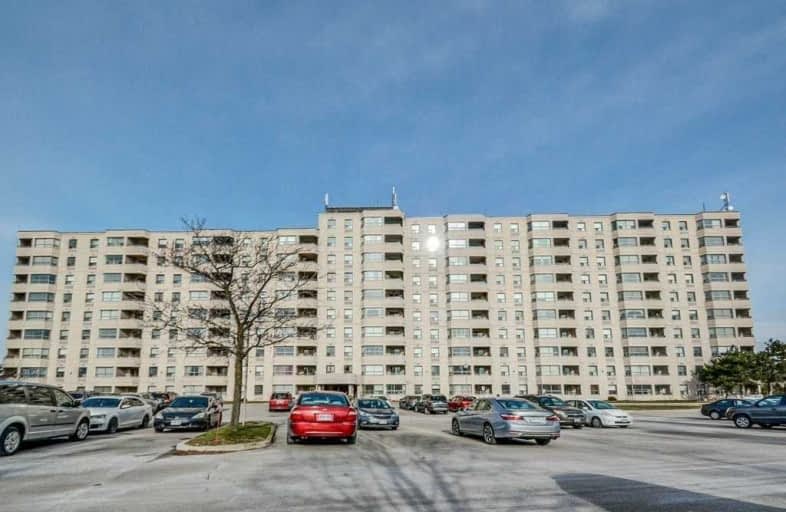Sold on Jan 23, 2019
Note: Property is not currently for sale or for rent.

-
Type: Condo Apt
-
Style: Apartment
-
Size: 1600 sqft
-
Pets: N
-
Age: 16-30 years
-
Taxes: $1,903 per year
-
Maintenance Fees: 389 /mo
-
Days on Site: 26 Days
-
Added: Dec 31, 2018 (3 weeks on market)
-
Updated:
-
Last Checked: 2 months ago
-
MLS®#: X4326965
-
Listed By: Re/max escarpment frank realty, brokerage
Welcome To The Sought After Cambridge Grand! This South Facing Sun Filled 2 Bedroom Unit Has Been Freshly Painted In Neutral Colours And Offers Generous Room Sizes, Eat In Kitchen, In Suite Laundry. All Appliances Are Included - Washer / Dryer, Dishwasher & Range Hood Have Been Updated N 2016. This Condo Includes Wonderful Amenities Including Party Room, Outdoor Swimming Pool, A Horse Shoe And Picnic And Bbq Area And Tons Of Visitors Parking. Rsa
Extras
Inclusions: Fridge, Stove, Washer, Dryer, Elfs, Window Coverings.
Property Details
Facts for #712-200 Jamieson Parkway, Puslinch
Status
Days on Market: 26
Last Status: Sold
Sold Date: Jan 23, 2019
Closed Date: Feb 07, 2019
Expiry Date: Apr 28, 2019
Sold Price: $263,000
Unavailable Date: Jan 23, 2019
Input Date: Dec 31, 2018
Property
Status: Sale
Property Type: Condo Apt
Style: Apartment
Size (sq ft): 1600
Age: 16-30
Area: Puslinch
Community: Rural Puslinch
Availability Date: < Feb 7
Inside
Bedrooms: 2
Bathrooms: 1
Kitchens: 1
Rooms: 5
Den/Family Room: No
Patio Terrace: Open
Unit Exposure: South
Air Conditioning: None
Fireplace: No
Laundry Level: Main
Ensuite Laundry: Yes
Washrooms: 1
Building
Stories: 7
Basement: None
Heat Type: Forced Air
Heat Source: Electric
Exterior: Stucco/Plaster
Physically Handicapped-Equipped: N
Special Designation: Unknown
Retirement: N
Parking
Parking Included: Yes
Garage Type: Undergrnd
Parking Designation: Owned
Parking Features: Private
Covered Parking Spaces: 1
Garage: 1
Locker
Locker: None
Fees
Tax Year: 2018
Taxes Included: No
Building Insurance Included: Yes
Cable Included: No
Central A/C Included: No
Common Elements Included: Yes
Heating Included: No
Hydro Included: No
Water Included: Yes
Taxes: $1,903
Highlights
Amenity: Outdoor Pool
Amenity: Party/Meeting Room
Amenity: Rooftop Deck/Garden
Feature: Library
Feature: Park
Feature: Place Of Worship
Feature: Rec Centre
Land
Cross Street: Franklin Blvd
Municipality District: Puslinch
Condo
Condo Registry Office: WCP
Condo Corp#: 252
Property Management: Waterloo Condominium/519-824-4208
Additional Media
- Virtual Tour: https://unbranded.youriguide.com/712_200_jamieson_pkwy_cambridge_on
Rooms
Room details for #712-200 Jamieson Parkway, Puslinch
| Type | Dimensions | Description |
|---|---|---|
| Bathroom Main | 2.38 x 1.66 | 4 Pc Bath |
| Br Main | 2.58 x 4.57 | |
| Dining Main | 2.99 x 2.91 | |
| Kitchen Main | 2.40 x 2.48 | |
| Living Main | 3.38 x 5.58 | |
| Master Main | 3.38 x 4.57 |
| XXXXXXXX | XXX XX, XXXX |
XXXX XXX XXXX |
$XXX,XXX |
| XXX XX, XXXX |
XXXXXX XXX XXXX |
$XXX,XXX |
| XXXXXXXX XXXX | XXX XX, XXXX | $263,000 XXX XXXX |
| XXXXXXXX XXXXXX | XXX XX, XXXX | $250,000 XXX XXXX |

Centennial (Cambridge) Public School
Elementary: PublicHillcrest Public School
Elementary: PublicSt Elizabeth Catholic Elementary School
Elementary: CatholicOur Lady of Fatima Catholic Elementary School
Elementary: CatholicWoodland Park Public School
Elementary: PublicHespeler Public School
Elementary: PublicSouthwood Secondary School
Secondary: PublicGlenview Park Secondary School
Secondary: PublicGalt Collegiate and Vocational Institute
Secondary: PublicPreston High School
Secondary: PublicJacob Hespeler Secondary School
Secondary: PublicSt Benedict Catholic Secondary School
Secondary: Catholic

