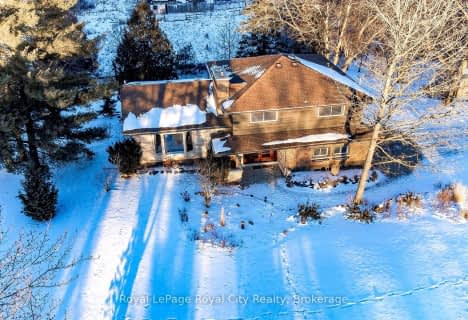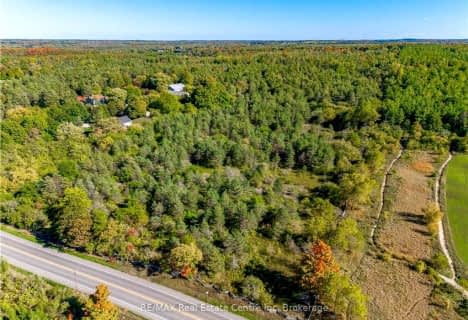
St Paul Catholic School
Elementary: Catholic
4.87 km
Aberfoyle Public School
Elementary: Public
7.06 km
Ecole Arbour Vista Public School
Elementary: Public
5.20 km
Sir Isaac Brock Public School
Elementary: Public
4.13 km
St Ignatius of Loyola Catholic School
Elementary: Catholic
3.99 km
Westminster Woods Public School
Elementary: Public
4.37 km
Day School -Wellington Centre For ContEd
Secondary: Public
5.37 km
College Heights Secondary School
Secondary: Public
9.09 km
Bishop Macdonell Catholic Secondary School
Secondary: Catholic
6.45 km
St James Catholic School
Secondary: Catholic
8.11 km
Centennial Collegiate and Vocational Institute
Secondary: Public
8.89 km
John F Ross Collegiate and Vocational Institute
Secondary: Public
9.18 km





