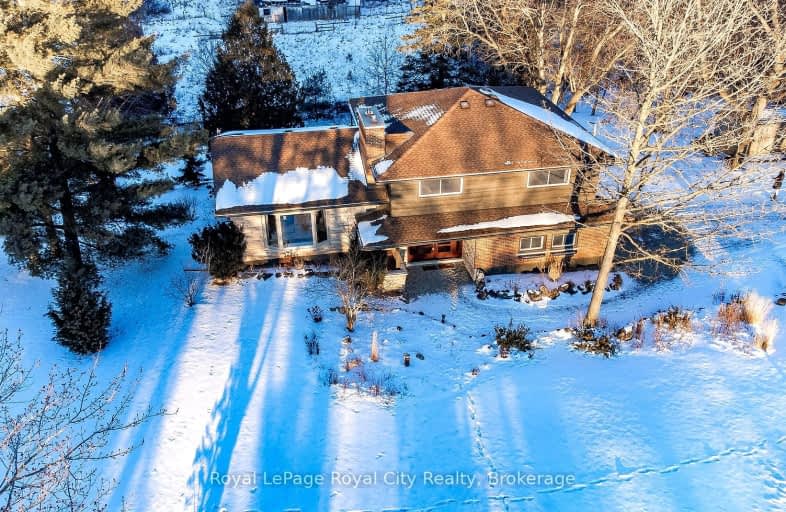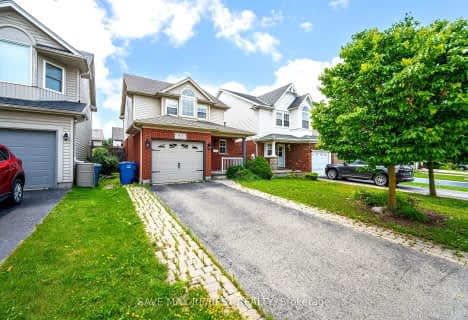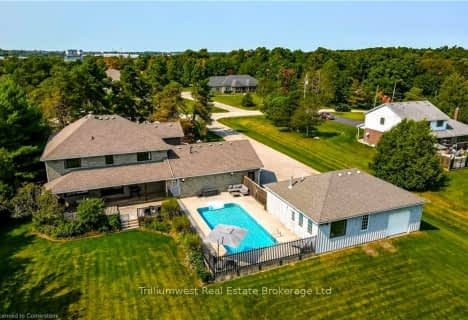Car-Dependent
- Almost all errands require a car.
Somewhat Bikeable
- Almost all errands require a car.

St Paul Catholic School
Elementary: CatholicEcole Arbour Vista Public School
Elementary: PublicRickson Ridge Public School
Elementary: PublicSir Isaac Brock Public School
Elementary: PublicSt Ignatius of Loyola Catholic School
Elementary: CatholicWestminster Woods Public School
Elementary: PublicDay School -Wellington Centre For ContEd
Secondary: PublicSt John Bosco Catholic School
Secondary: CatholicCollege Heights Secondary School
Secondary: PublicBishop Macdonell Catholic Secondary School
Secondary: CatholicSt James Catholic School
Secondary: CatholicCentennial Collegiate and Vocational Institute
Secondary: Public-
Eramosa River Park
Guelph ON 5.65km -
O’Connor Lane Park
Guelph ON 6.43km -
Hanlon Dog Park
Guelph ON 6.49km
-
Global Currency Svc
1027 Gordon St, Guelph ON N1G 4X1 4.34km -
Scotiabank
1880 Eglinton Ave E, Guelph ON N1L 0A6 4.38km -
President's Choice Financial ATM
160 Kortright Rd W, Guelph ON N1G 4W2 5.12km
- 4 bath
- 4 bed
312 Colonial Drive, Guelph, Ontario • N1L 0C8 • Pineridge/Westminster Woods
- 5 bath
- 4 bed
41 Mcarthur Drive, Guelph, Ontario • N1L 1S2 • Pineridge/Westminster Woods






















