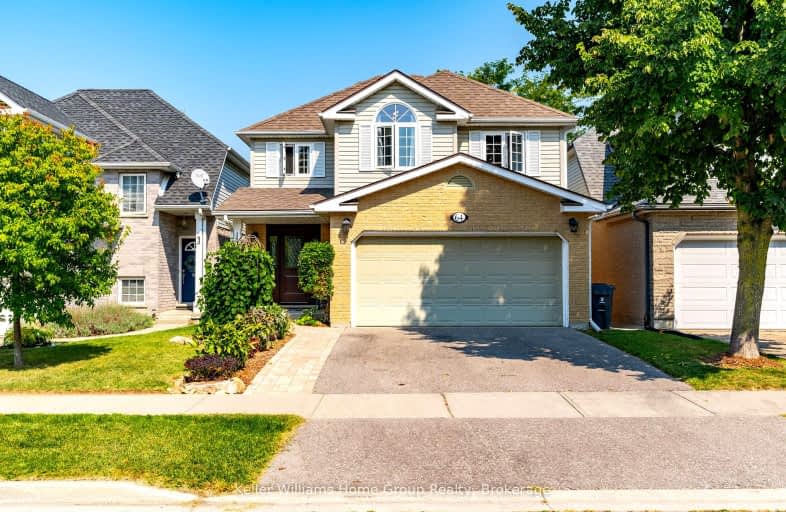Somewhat Walkable
- Some errands can be accomplished on foot.
Some Transit
- Most errands require a car.
Bikeable
- Some errands can be accomplished on bike.

St Paul Catholic School
Elementary: CatholicEcole Arbour Vista Public School
Elementary: PublicRickson Ridge Public School
Elementary: PublicSir Isaac Brock Public School
Elementary: PublicSt Ignatius of Loyola Catholic School
Elementary: CatholicWestminster Woods Public School
Elementary: PublicDay School -Wellington Centre For ContEd
Secondary: PublicSt John Bosco Catholic School
Secondary: CatholicCollege Heights Secondary School
Secondary: PublicBishop Macdonell Catholic Secondary School
Secondary: CatholicSt James Catholic School
Secondary: CatholicCentennial Collegiate and Vocational Institute
Secondary: Public-
Jenson Blvd. Park
0.41km -
Colonial Dr. Park
1.07km -
Hanlon Creek Park
505 Kortright Rd W, Guelph ON 2.81km
-
Global Currency Svc
1027 Gordon St, Guelph ON N1G 4X1 1.97km -
Scotiabank
170 Kortright Rd W (Edinburgh & Kortright), Guelph ON N1G 4V7 2.32km -
RBC Dominion Securities
42 Wyndham St N, Guelph ON N1H 4E6 6.08km
- 3 bath
- 3 bed
19 Gibbs Crescent, Guelph, Ontario • N1G 5B6 • Clairfields/Hanlon Business Park
- 4 bath
- 3 bed
- 1500 sqft
10 Drohan Drive, Guelph, Ontario • N1G 5H6 • Clairfields/Hanlon Business Park
- 3 bath
- 4 bed
- 1500 sqft
86 Dallan Drive, Guelph, Ontario • N1L 0N3 • Pineridge/Westminster Woods














