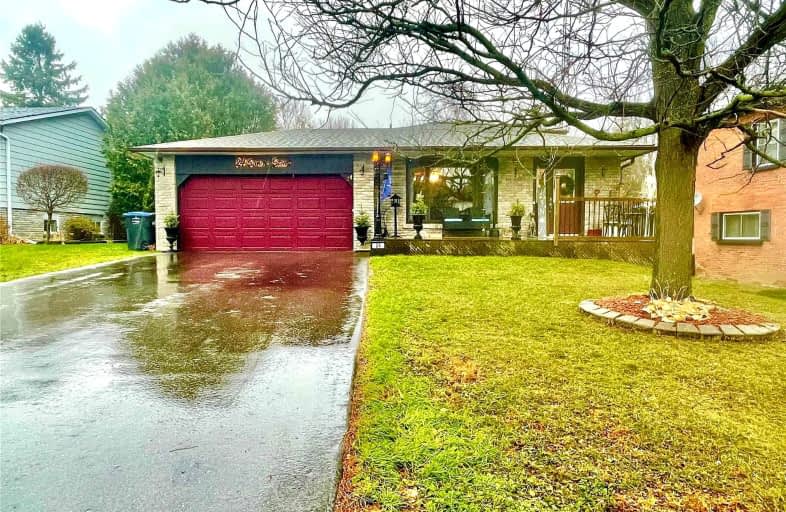Sold on Feb 08, 2023
Note: Property is not currently for sale or for rent.

-
Type: Detached
-
Style: Backsplit 4
-
Size: 1500 sqft
-
Lot Size: 66.01 x 165 Feet
-
Age: No Data
-
Taxes: $3,671 per year
-
Days on Site: 72 Days
-
Added: Nov 28, 2022 (2 months on market)
-
Updated:
-
Last Checked: 3 months ago
-
MLS®#: W5838165
-
Listed By: Re/max realty services inc., brokerage
Top 5 Things You Will Love About This Family Home! #1. Peaceful & Tranquil In Desirable Mono Mills, Only 30 Min To Brampton, 40 Min To New Market & 10 Min To Orangeville. Close To Glen Haffy Conservation Parks, Community Ice Rink, Airport Rd. #2. Outside Boast 66 X 165 Ft Lot, Dble Garage + 4 Driveway Parking (Paved 2022). Above Ground Pool, Entertainers Size Backyard Deck. #3. Inside Features: New Carpet, Renovated 4Pc Bath, New Elf, Wood Fireplace, Huge
Extras
Bedrooms & New Bsmt Windows. #4. Roof 2015, Furnace 10 Years, Family Room W/ Wood Cozy Wood Fireplace & W/O To Yard. #5. This Home Has Been Loved And Cared For Many Years & Now It's Time For Another Happy Family To Start A New Chapter.
Property Details
Facts for 24 Simcoe Street, Caledon
Status
Days on Market: 72
Last Status: Sold
Sold Date: Feb 08, 2023
Closed Date: Mar 16, 2023
Expiry Date: Feb 28, 2023
Sold Price: $830,000
Unavailable Date: Feb 08, 2023
Input Date: Nov 28, 2022
Property
Status: Sale
Property Type: Detached
Style: Backsplit 4
Size (sq ft): 1500
Area: Caledon
Community: Mono Mills
Availability Date: Flex
Inside
Bedrooms: 3
Bathrooms: 2
Kitchens: 1
Rooms: 7
Den/Family Room: Yes
Air Conditioning: Central Air
Fireplace: Yes
Laundry Level: Lower
Washrooms: 2
Building
Basement: Finished
Heat Type: Forced Air
Heat Source: Gas
Exterior: Brick
Water Supply: Municipal
Special Designation: Unknown
Parking
Driveway: Private
Garage Spaces: 2
Garage Type: Attached
Covered Parking Spaces: 4
Total Parking Spaces: 6
Fees
Tax Year: 2022
Tax Legal Description: 11 Blk 2 Pl Alb6 Albion: Caledon
Taxes: $3,671
Highlights
Feature: Fenced Yard
Feature: Hospital
Feature: Park
Feature: Place Of Worship
Feature: School
Land
Cross Street: Airport Rd & Richmon
Municipality District: Caledon
Fronting On: South
Pool: Abv Grnd
Sewer: Septic
Lot Depth: 165 Feet
Lot Frontage: 66.01 Feet
Additional Media
- Virtual Tour: https://unbranded.mediatours.ca/property/24-simcoe-street-caledon/
Rooms
Room details for 24 Simcoe Street, Caledon
| Type | Dimensions | Description |
|---|---|---|
| Living Main | 6.50 x 4.45 | Broadloom, Bay Window, Combined W/Dining |
| Dining Main | 6.50 x 4.45 | Broadloom, Combined W/Living |
| Kitchen Main | 5.92 x 3.56 | Ceramic Floor, Backsplash, Eat-In Kitchen |
| Prim Bdrm Upper | 4.70 x 3.76 | Broadloom, Window, Closet |
| 2nd Br Upper | 5.92 x 3.13 | Broadloom, Window, Closet |
| 3rd Br Main | 3.31 x 3.03 | Broadloom, Window, Closet |
| Family Main | 3.64 x 3.18 | Broadloom, Fireplace, W/O To Yard |
| Rec Lower | - |
| XXXXXXXX | XXX XX, XXXX |
XXXX XXX XXXX |
$XXX,XXX |
| XXX XX, XXXX |
XXXXXX XXX XXXX |
$XXX,XXX | |
| XXXXXXXX | XXX XX, XXXX |
XXXXXXX XXX XXXX |
|
| XXX XX, XXXX |
XXXXXX XXX XXXX |
$XXX,XXX |
| XXXXXXXX XXXX | XXX XX, XXXX | $830,000 XXX XXXX |
| XXXXXXXX XXXXXX | XXX XX, XXXX | $858,800 XXX XXXX |
| XXXXXXXX XXXXXXX | XXX XX, XXXX | XXX XXXX |
| XXXXXXXX XXXXXX | XXX XX, XXXX | $919,800 XXX XXXX |

Adjala Central Public School
Elementary: PublicCaledon East Public School
Elementary: PublicPrincess Margaret Public School
Elementary: PublicCaledon Central Public School
Elementary: PublicIsland Lake Public School
Elementary: PublicSt Cornelius School
Elementary: CatholicDufferin Centre for Continuing Education
Secondary: PublicErin District High School
Secondary: PublicSt Thomas Aquinas Catholic Secondary School
Secondary: CatholicRobert F Hall Catholic Secondary School
Secondary: CatholicWestside Secondary School
Secondary: PublicOrangeville District Secondary School
Secondary: Public

