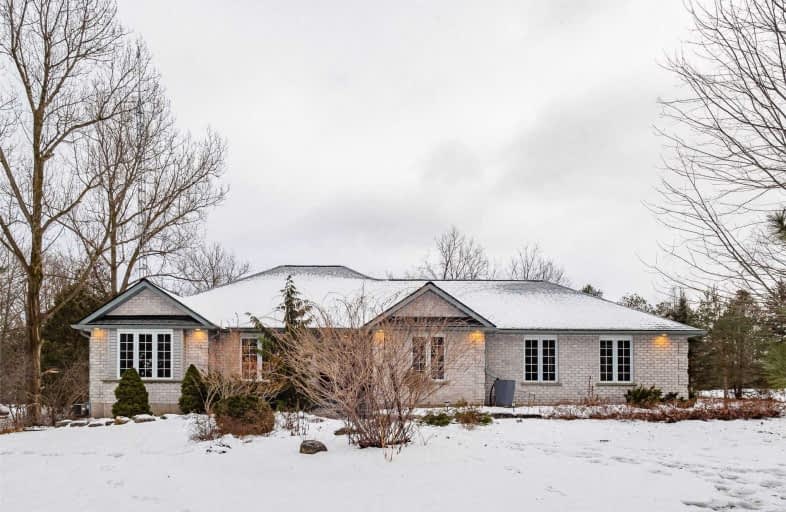Sold on Mar 15, 2019
Note: Property is not currently for sale or for rent.

-
Type: Detached
-
Style: Bungalow
-
Lot Size: 123.36 x 375 Acres
-
Age: 16-30 years
-
Taxes: $6,047 per year
-
Days on Site: 52 Days
-
Added: Dec 19, 2024 (1 month on market)
-
Updated:
-
Last Checked: 2 months ago
-
MLS®#: X11198642
-
Listed By: Home group realty inc.
Custom-built bungalow by Charleston Homes on prestigious Hume Road! This 3+1 bed, 2+1 bath home sits on a tree-lined 1.06 acre fully landscaped lot with an absolutely stunning heated salt water swimming pool with waterfall. The mature trees are magnificent and have created multiple private sitting areas throughout the property. The house itself is all brick with an open-concept kitchen/living room/dining room featuring quartz counters, stainless steel appliances, stone backsplash, pot lights, gas fireplace and hardwood throughout. The main floor master is very large with a built-in bookshelf, garden door to the backyard deck, walk-in closet and absolutely stunning ensuite with soaker tub, walk-in shower with glass door and double sinks with slate counters. There is also a large main floor laundry with matching quartz counters and multiple storage cabinets for your convenience. The basement is also finished with a family room large enough for a large sitting area with gas fireplace, pool table and bar! There is also an office nook and fourth bedroom. All of the mechanicals are sound as well - furnace, AC, HRV and roof (2017); septic pump (2018), survey (2017)
Property Details
Facts for 241 Hume Road, Puslinch
Status
Days on Market: 52
Last Status: Sold
Sold Date: Mar 15, 2019
Closed Date: May 30, 2019
Expiry Date: Apr 26, 2019
Sold Price: $1,130,000
Unavailable Date: Mar 15, 2019
Input Date: Jan 25, 2019
Prior LSC: Sold
Property
Status: Sale
Property Type: Detached
Style: Bungalow
Age: 16-30
Area: Puslinch
Community: Rural Puslinch
Availability Date: Flexible
Assessment Amount: $627,000
Assessment Year: 2018
Inside
Bedrooms: 3
Bedrooms Plus: 1
Bathrooms: 3
Kitchens: 1
Rooms: 9
Air Conditioning: Central Air
Fireplace: Yes
Washrooms: 3
Building
Basement: Finished
Basement 2: Full
Heat Type: Forced Air
Heat Source: Propane
Exterior: Brick
Green Verification Status: N
Water Supply Type: Drilled Well
Water Supply: Well
Special Designation: Unknown
Parking
Driveway: Other
Garage Spaces: 2
Garage Type: Attached
Covered Parking Spaces: 8
Total Parking Spaces: 10
Fees
Tax Year: 2018
Tax Legal Description: PT LT 11 CON 10 PUSLINCH, PT 1, 61R9020 ; PUSLINCH
Taxes: $6,047
Highlights
Feature: Golf
Land
Cross Street: Watson Road
Municipality District: Puslinch
Parcel Number: 711880143
Pool: Inground
Sewer: Septic
Lot Depth: 375 Acres
Lot Frontage: 123.36 Acres
Acres: .50-1.99
Zoning: R1B
Rooms
Room details for 241 Hume Road, Puslinch
| Type | Dimensions | Description |
|---|---|---|
| Br Main | 3.25 x 3.37 | |
| Br Main | 2.92 x 3.30 | |
| Prim Bdrm Main | 4.54 x 4.67 | |
| Bathroom Main | - | |
| Bathroom Main | - | |
| Kitchen Main | 3.73 x 4.01 | |
| Dining Main | 2.92 x 3.30 | |
| Living Main | 3.88 x 4.08 | |
| Laundry Main | 2.26 x 2.71 | |
| Family Bsmt | 5.91 x 10.66 | |
| Bathroom Bsmt | - | |
| Br Bsmt | 3.65 x 3.93 |
| XXXXXXXX | XXX XX, XXXX |
XXXXXXX XXX XXXX |
|
| XXX XX, XXXX |
XXXXXX XXX XXXX |
$X,XXX,XXX | |
| XXXXXXXX | XXX XX, XXXX |
XXXX XXX XXXX |
$X,XXX,XXX |
| XXX XX, XXXX |
XXXXXX XXX XXXX |
$X,XXX,XXX | |
| XXXXXXXX | XXX XX, XXXX |
XXXX XXX XXXX |
$X,XXX,XXX |
| XXX XX, XXXX |
XXXXXX XXX XXXX |
$XXX,XXX | |
| XXXXXXXX | XXX XX, XXXX |
XXXX XXX XXXX |
$X,XXX,XXX |
| XXX XX, XXXX |
XXXXXX XXX XXXX |
$X,XXX,XXX | |
| XXXXXXXX | XXX XX, XXXX |
XXXXXXX XXX XXXX |
|
| XXX XX, XXXX |
XXXXXX XXX XXXX |
$X,XXX,XXX |
| XXXXXXXX XXXXXXX | XXX XX, XXXX | XXX XXXX |
| XXXXXXXX XXXXXX | XXX XX, XXXX | $1,189,900 XXX XXXX |
| XXXXXXXX XXXX | XXX XX, XXXX | $1,130,000 XXX XXXX |
| XXXXXXXX XXXXXX | XXX XX, XXXX | $1,159,900 XXX XXXX |
| XXXXXXXX XXXX | XXX XX, XXXX | $1,125,000 XXX XXXX |
| XXXXXXXX XXXXXX | XXX XX, XXXX | $998,000 XXX XXXX |
| XXXXXXXX XXXX | XXX XX, XXXX | $1,130,000 XXX XXXX |
| XXXXXXXX XXXXXX | XXX XX, XXXX | $1,159,900 XXX XXXX |
| XXXXXXXX XXXXXXX | XXX XX, XXXX | XXX XXXX |
| XXXXXXXX XXXXXX | XXX XX, XXXX | $1,189,900 XXX XXXX |

St Paul Catholic School
Elementary: CatholicAberfoyle Public School
Elementary: PublicEcole Arbour Vista Public School
Elementary: PublicSir Isaac Brock Public School
Elementary: PublicSt Ignatius of Loyola Catholic School
Elementary: CatholicWestminster Woods Public School
Elementary: PublicDay School -Wellington Centre For ContEd
Secondary: PublicCollege Heights Secondary School
Secondary: PublicBishop Macdonell Catholic Secondary School
Secondary: CatholicSt James Catholic School
Secondary: CatholicCentennial Collegiate and Vocational Institute
Secondary: PublicJohn F Ross Collegiate and Vocational Institute
Secondary: Public- 4 bath
- 4 bed
- 1500 sqft
30 Samuel Drive, Guelph, Ontario • N1L 0K2 • Pine Ridge
- 4 bath
- 4 bed
- 2500 sqft
237 Goodwin Drive, Guelph, Ontario • N1L 0K1 • Pine Ridge


