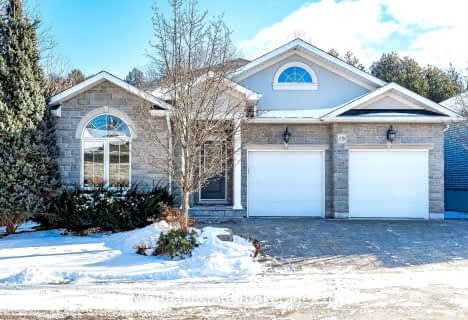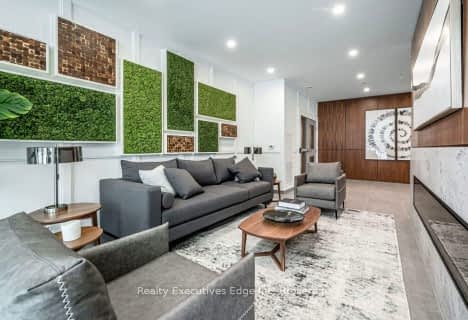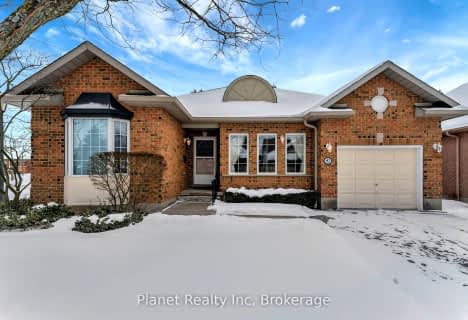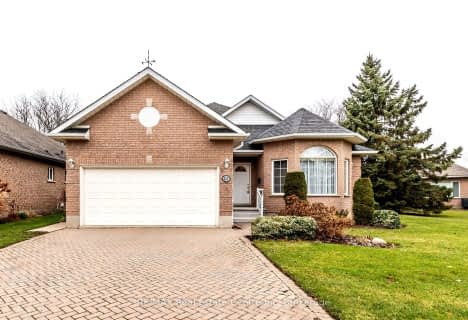
St Paul Catholic School
Elementary: CatholicEcole Arbour Vista Public School
Elementary: PublicRickson Ridge Public School
Elementary: PublicSir Isaac Brock Public School
Elementary: PublicSt Ignatius of Loyola Catholic School
Elementary: CatholicWestminster Woods Public School
Elementary: PublicDay School -Wellington Centre For ContEd
Secondary: PublicSt John Bosco Catholic School
Secondary: CatholicCollege Heights Secondary School
Secondary: PublicBishop Macdonell Catholic Secondary School
Secondary: CatholicSt James Catholic School
Secondary: CatholicCentennial Collegiate and Vocational Institute
Secondary: Public- 3 bath
- 2 bed
- 1800 sqft
41 Arbordale Walk, Guelph, Ontario • N1G 4X7 • Village By The Arboretum
- 3 bath
- 2 bed
- 1800 sqft
82 White Pine Way, Guelph, Ontario • N1G 4X7 • Village By The Arboretum




