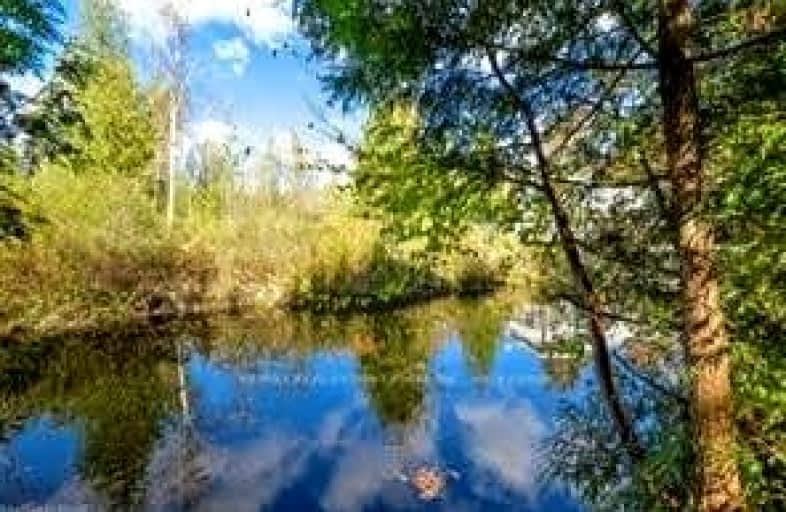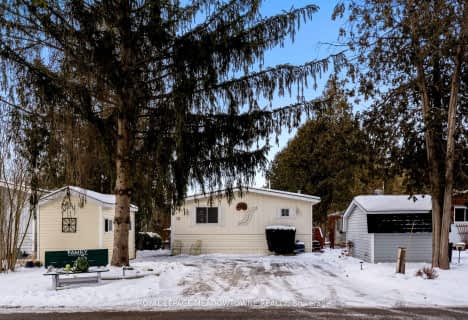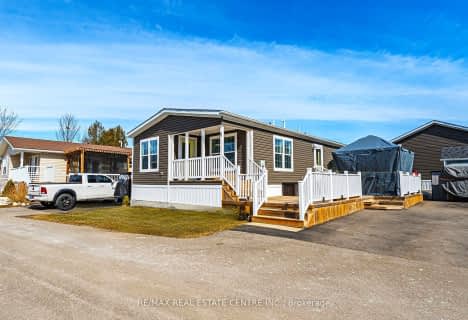Car-Dependent
- Almost all errands require a car.
1
/100
Somewhat Bikeable
- Most errands require a car.
28
/100

St Paul Catholic School
Elementary: Catholic
4.88 km
Aberfoyle Public School
Elementary: Public
1.29 km
Rickson Ridge Public School
Elementary: Public
6.88 km
Sir Isaac Brock Public School
Elementary: Public
5.60 km
St Ignatius of Loyola Catholic School
Elementary: Catholic
5.09 km
Westminster Woods Public School
Elementary: Public
4.49 km
Day School -Wellington Centre For ContEd
Secondary: Public
5.67 km
St John Bosco Catholic School
Secondary: Catholic
11.27 km
College Heights Secondary School
Secondary: Public
9.84 km
Bishop Macdonell Catholic Secondary School
Secondary: Catholic
4.79 km
St James Catholic School
Secondary: Catholic
11.49 km
Centennial Collegiate and Vocational Institute
Secondary: Public
9.75 km
-
Dragonfly Park
25 Poppy Dr (Clair Rd. W.), Guelph ON 4.37km -
South End Community Park
25 Poppy Dr (at Clair Road West), Guelph ON 4.59km -
Silvercreek Park
Guelph ON 10.75km
-
CIBC
4 Clair Rd E (Gordon st), Guelph ON N1L 0G9 4.49km -
TD Bank Financial Group
9 Clair Rd W (Clair & Gordon), Guelph ON N1L 0A6 4.53km -
Scotiabank
170 Kortright Rd W (Edinburgh & Kortright), Guelph ON N1G 4V7 7.37km





