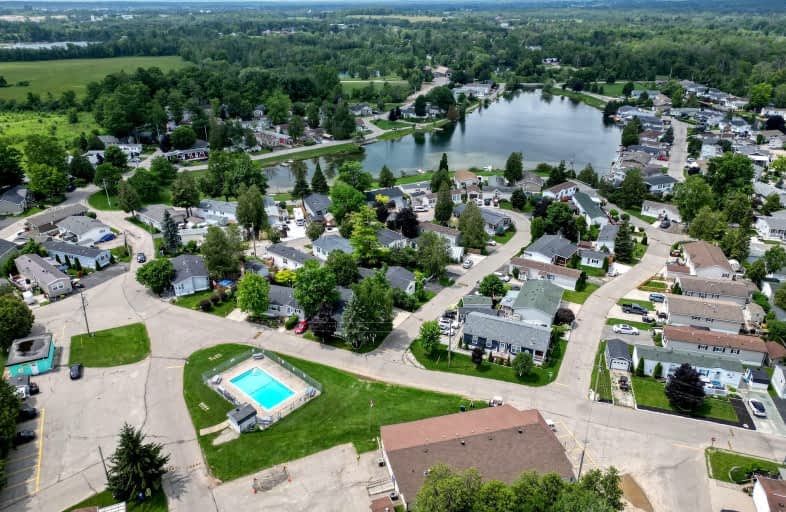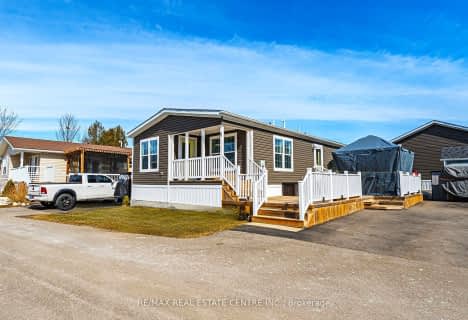Car-Dependent
- Almost all errands require a car.
Somewhat Bikeable
- Most errands require a car.

St Paul Catholic School
Elementary: CatholicAberfoyle Public School
Elementary: PublicRickson Ridge Public School
Elementary: PublicSir Isaac Brock Public School
Elementary: PublicSt Ignatius of Loyola Catholic School
Elementary: CatholicWestminster Woods Public School
Elementary: PublicDay School -Wellington Centre For ContEd
Secondary: PublicSt John Bosco Catholic School
Secondary: CatholicCollege Heights Secondary School
Secondary: PublicBishop Macdonell Catholic Secondary School
Secondary: CatholicSt James Catholic School
Secondary: CatholicCentennial Collegiate and Vocational Institute
Secondary: Public-
Kelseys Original Roadhouse
26 Clair Road W, Guelph, ON N1L 0A8 4.21km -
State & Main Kitchen & Bar
79 Clair Road E, Unit 1, Guelph, ON N1L 0J7 4.25km -
The Keg Steakhouse + Bar
49 Clair Road E, Guelph, ON N1L 0J7 4.29km
-
Tim Hortons
1 Nicholas Beaver Rd, Puslinch, ON N0B 2J0 2.66km -
Starbucks
24 Clair Road W, Guelph, ON N1L 0A6 4.36km -
Starbucks
11 Clair Road West, Guelph, ON N1L 1G1 4.42km
-
GoodLife Fitness
101 Clair Road E, Guelph, ON N1L 1G6 4.25km -
Orangetheory Fitness Guelph
84 Clair Road E, Guelph, ON N1N 1M7 4.3km -
Crossfit 1827
449 Laird Road, Unit 10, Guelph, ON N1G 4W1 5.27km
-
Zehrs
160 Kortright Road W, Guelph, ON N1G 4W2 7.27km -
Royal City Pharmacy Ida
84 Gordon Street, Guelph, ON N1H 4H6 10.57km -
Walmart
175 Stone Road W, Guelph, ON N1G 5L4 8.69km
-
The Village Family Restaurant
30 Brock Road S, Guelph, ON N1H 6H9 1.17km -
Aberfoyle Mill Restaurant
80 Brock Road S, Guelph, ON N1H 6H9 1.21km -
Duke's Dogs
244 Brock Rd South, Puslinch, ON N0B 2J0 2.46km
-
Stone Road Mall
435 Stone Road W, Guelph, ON N1G 2X6 8.81km -
Canadian Tire
127 Stone Road W, Guelph, ON N1G 5G4 8.48km -
Walmart
175 Stone Road W, Guelph, ON N1G 5L4 8.69km
-
Longos
24 Clair Road W, Guelph, ON N1L 0A6 4.27km -
Food Basics
3 Clair Road W, Guelph, ON N1L 0Z6 4.52km -
Rowe Farms - Guelph
1027 Gordon Street, Guelph, ON N1G 4X1 7.05km
-
LCBO
615 Scottsdale Drive, Guelph, ON N1G 3P4 8.67km -
Royal City Brewing
199 Victoria Road, Guelph, ON N1E 10.38km -
LCBO
830 Main St E, Milton, ON L9T 0J4 22.71km
-
Milburn's
219 Brock Road N, Guelph, ON N1L 1G5 2.19km -
Ultramar Gas Station Aberfoyle
311 Brock Rd, Aberfoyle, ON N1H 6H8 9.28km -
Canadian Tire Gas+
615 Scottsdale Drive, Guelph, ON N1G 3P4 8.71km
-
Pergola Commons Cinema
85 Clair Road E, Guelph, ON N1L 0J7 4.16km -
Mustang Drive In
5012 Jones Baseline, Eden Mills, ON N0B 1P0 10.66km -
The Book Shelf
41 Quebec Street, Guelph, ON N1H 2T1 11.3km
-
Guelph Public Library
100 Norfolk Street, Guelph, ON N1H 4J6 11.49km -
Idea Exchange
Hespeler, 5 Tannery Street E, Cambridge, ON N3C 2C1 14.62km -
Idea Exchange
50 Saginaw Parkway, Cambridge, ON N1T 1W2 16.08km
-
Guelph General Hospital
115 Delhi Street, Guelph, ON N1E 4J4 12.26km -
Cambridge Memorial Hospital
700 Coronation Boulevard, Cambridge, ON N1R 3G2 18.82km -
Milton District Hospital
725 Bronte Street S, Milton, ON L9T 9K1 22km




