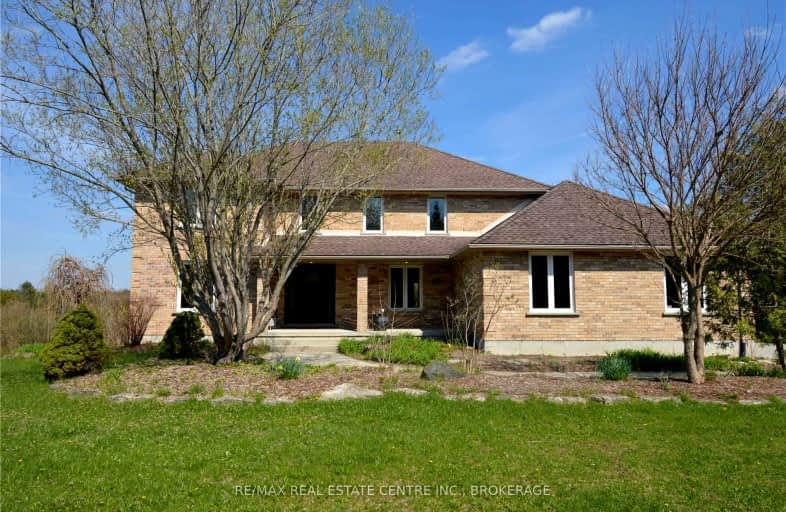Car-Dependent
- Almost all errands require a car.
No Nearby Transit
- Almost all errands require a car.
Somewhat Bikeable
- Almost all errands require a car.

Ecole Harris Mill Public School
Elementary: PublicRobert Little Public School
Elementary: PublicRockwood Centennial Public School
Elementary: PublicBrookville Public School
Elementary: PublicSt Joseph's School
Elementary: CatholicMcKenzie-Smith Bennett
Elementary: PublicDay School -Wellington Centre For ContEd
Secondary: PublicSt John Bosco Catholic School
Secondary: CatholicActon District High School
Secondary: PublicBishop Macdonell Catholic Secondary School
Secondary: CatholicSt James Catholic School
Secondary: CatholicJohn F Ross Collegiate and Vocational Institute
Secondary: Public-
Chompin at The Bit Bar & Grille
148 Main St N, Rockwood, ON N0B 2K0 7.43km -
The Red Harp Pub
137 Mill Street E, Acton, ON L7J 1H9 7.46km -
The Mill Street Crossing Pub & Rest
137 Mill Street E, Acton, ON L7J 1H9 7.46km
-
Acton Pizza & Family Coffee Shop
8 Main Street N, Acton, ON L7J 1W1 6.91km -
Eramosa River Cafe
185 Main Street S, Rockwood, ON N0B 2K0 7km -
Starlight Cafe
35 Mill Street E, Acton, ON L7J 1H1 7.08km
-
Zehrs
160 Kortright Road, Guelph, ON N1G 4W2 13.05km -
Shoppers Drug Mart
375 Eramosa Road, Guelph, ON N1E 2N1 13.71km -
Royal City Pharmacy Ida
84 Gordon Street, Guelph, ON N1H 4H6 13.76km
-
Hangout
167 Jolliffe Avenue, Rockwood, ON N0B 2K0 5.92km -
Heaven On 7
262 Main Street S, Rockwood, ON N0B 2K0 6.73km -
Papa's Pizza
9 Mill Street W, Acton, ON L7J 1G3 6.89km
-
Stone Road Mall
435 Stone Road W, Guelph, ON N1G 2X6 14.2km -
Halton Hills Shopping Centre
235 Guelph Street, Halton Hills, ON L7G 4A8 16.96km -
Georgetown Market Place
280 Guelph St, Georgetown, ON L7G 4B1 17.05km
-
MacMillan's
6834 Highway 7 W, Acton, ON L7J 2L7 6.35km -
Big Bear Food Mart
235 Starwood Drive, Guelph, ON N1E 7M5 11.54km -
Rowe Farms - Guelph
1027 Gordon Street, Guelph, ON N1G 4X1 12.08km
-
Royal City Brewing
199 Victoria Road, Guelph, ON N1E 12.01km -
LCBO
615 Scottsdale Drive, Guelph, ON N1G 3P4 14.52km -
LCBO
830 Main St E, Milton, ON L9T 0J4 17.81km
-
Ultramar Gas Station Aberfoyle
311 Brock Rd, Aberfoyle, ON N1H 6H8 8.37km -
BAP Heating & Cooling
25 Clearview Street, Unit 8, Guelph, ON N1E 6C4 11.42km -
Brooks Heating & Air
55 Sinclair Avenue, Unit 4, Georgetown, ON L7G 4X4 17.18km
-
Mustang Drive In
5012 Jones Baseline, Eden Mills, ON N0B 1P0 8.07km -
The Book Shelf
41 Quebec Street, Guelph, ON N1H 2T1 14.17km -
The Bookshelf Cinema
41 Quebec Street, 2nd Floor, Guelph, ON N1H 2T1 14.16km
-
Guelph Public Library
100 Norfolk Street, Guelph, ON N1H 4J6 14.36km -
Halton Hills Public Library
9 Church Street, Georgetown, ON L7G 2A3 14.88km -
Milton Public Library
1010 Main Street E, Milton, ON L9T 6P7 17.92km
-
Georgetown Hospital
1 Princess Anne Drive, Georgetown, ON L7G 2B8 14.19km -
Guelph General Hospital
115 Delhi Street, Guelph, ON N1E 4J4 14.21km -
Milton District Hospital
725 Bronte Street S, Milton, ON L9T 9K1 18.93km
-
Hilton Falls Conservation Area
Milton ON 10.18km -
O’Connor Lane Park
Guelph ON 11.39km -
Morningcrest Park
Guelph ON 11.75km
-
Localcoin Bitcoin ATM - Hasty Market - Arkell Road
403 Arkell Rd, Guelph ON N1L 1E5 10.22km -
BMO Bank of Montreal
3 Clair Rd W, Guelph ON N1L 0A6 12km -
National Bank of Canada
10 Mountainview Rd S, Georgetown ON L7G 4J9 16.48km


