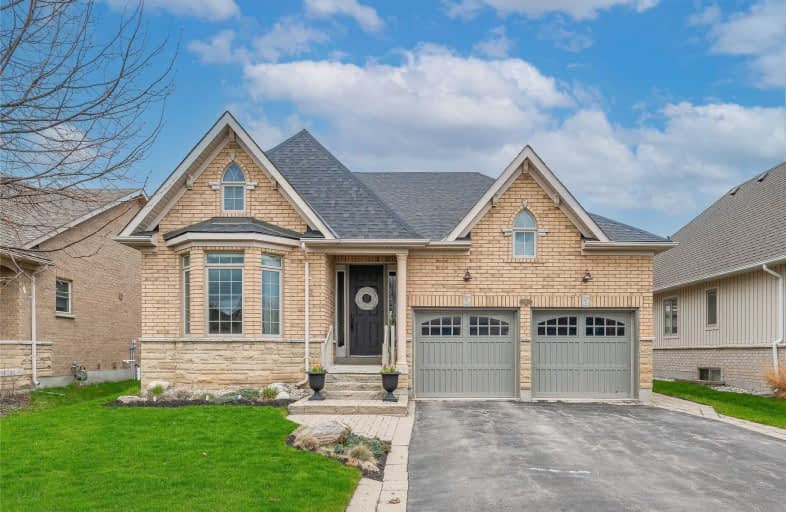Sold on Apr 26, 2021
Note: Property is not currently for sale or for rent.

-
Type: Comm Element Condo
-
Style: Bungalow
-
Size: 1600 sqft
-
Pets: Restrict
-
Age: 11-15 years
-
Taxes: $5,990 per year
-
Maintenance Fees: 285 /mo
-
Days on Site: 6 Days
-
Added: Apr 20, 2021 (6 days on market)
-
Updated:
-
Last Checked: 2 months ago
-
MLS®#: X5204197
-
Listed By: Coldwell banker neumann real estate, brokerage
Tastefully Finished, Open Concept Home With All The Wow Factor! The 9-Foot Ceilings On The Main Floor And Tons Of Large Windows Gives The Home A Luxurious Feel. The Kitchen Is Equipped With High-End Appliances, Granite Countertops, Upgraded Lighting, A Newly Renovated Walk-In Pantry/Laundry Room, And A Breakfast Nook. The Primary Bedroom Has 2 Walk-In Closets And A 5 Piece Ensuite. The Open Concept Floor Plan Overlooks The Large Backyard With A Pergola,
Extras
Mature Gardens, And Tons Of Room. The Bsmt Has A Newly Renovated Bath, Bedroom, Office, And A Rec Room. Located In A Very Desirable Community With Common Elements Incl Putting Green, Pergola, And Kms Of Walking Trails. Minutes From 401
Property Details
Facts for 41 Aberfoyle Mill Crescent, Puslinch
Status
Days on Market: 6
Last Status: Sold
Sold Date: Apr 26, 2021
Closed Date: Jul 22, 2021
Expiry Date: Jul 21, 2021
Sold Price: $1,150,000
Unavailable Date: Apr 26, 2021
Input Date: Apr 21, 2021
Prior LSC: Listing with no contract changes
Property
Status: Sale
Property Type: Comm Element Condo
Style: Bungalow
Size (sq ft): 1600
Age: 11-15
Area: Puslinch
Community: Aberfoyle
Availability Date: 60-90
Assessment Amount: $599,000
Assessment Year: 2021
Inside
Bedrooms: 3
Bathrooms: 3
Kitchens: 1
Rooms: 17
Den/Family Room: No
Patio Terrace: Terr
Unit Exposure: West
Air Conditioning: Central Air
Fireplace: Yes
Laundry Level: Main
Ensuite Laundry: Yes
Washrooms: 3
Building
Stories: 0`
Basement: Finished
Basement 2: Full
Heat Type: Forced Air
Heat Source: Gas
Exterior: Brick
Exterior: Stone
Special Designation: Unknown
Parking
Parking Included: Yes
Garage Type: Attached
Parking Designation: Owned
Parking Features: Private
Covered Parking Spaces: 2
Total Parking Spaces: 4
Garage: 2
Locker
Locker: None
Fees
Tax Year: 2021
Taxes Included: No
Building Insurance Included: No
Cable Included: No
Central A/C Included: No
Common Elements Included: Yes
Heating Included: No
Hydro Included: No
Water Included: No
Taxes: $5,990
Highlights
Amenity: Bbqs Allowed
Land
Cross Street: Gilmour Rd
Municipality District: Puslinch
Condo
Condo Registry Office: WVLC
Condo Corp#: 147
Property Management: Self Managed
Additional Media
- Virtual Tour: https://youriguide.com/41_aberfoyle_mill_crescent_guelph_on/
Rooms
Room details for 41 Aberfoyle Mill Crescent, Puslinch
| Type | Dimensions | Description |
|---|---|---|
| Living Main | 13.11 x 18.11 | |
| Dining Main | 12.20 x 15.80 | |
| Kitchen Main | 11.40 x 11.20 | |
| Master Main | 16.10 x 11.90 | |
| Bathroom Main | - | 5 Pc Ensuite |
| 2nd Br Main | 14.70 x 11.10 | |
| Laundry Main | 7.70 x 8.70 | |
| Bathroom Main | - | 3 Pc Bath |
| 3rd Br Bsmt | 17.70 x 11.30 | |
| Rec Bsmt | 16.80 x 12.80 | |
| Den Bsmt | 10.40 x 12.10 | |
| Bathroom Bsmt | - | 3 Pc Bath |
| XXXXXXXX | XXX XX, XXXX |
XXXX XXX XXXX |
$X,XXX,XXX |
| XXX XX, XXXX |
XXXXXX XXX XXXX |
$XXX,XXX |
| XXXXXXXX XXXX | XXX XX, XXXX | $1,150,000 XXX XXXX |
| XXXXXXXX XXXXXX | XXX XX, XXXX | $999,900 XXX XXXX |

St Paul Catholic School
Elementary: CatholicAberfoyle Public School
Elementary: PublicRickson Ridge Public School
Elementary: PublicSir Isaac Brock Public School
Elementary: PublicSt Ignatius of Loyola Catholic School
Elementary: CatholicWestminster Woods Public School
Elementary: PublicDay School -Wellington Centre For ContEd
Secondary: PublicSt John Bosco Catholic School
Secondary: CatholicCollege Heights Secondary School
Secondary: PublicBishop Macdonell Catholic Secondary School
Secondary: CatholicSt James Catholic School
Secondary: CatholicCentennial Collegiate and Vocational Institute
Secondary: Public

