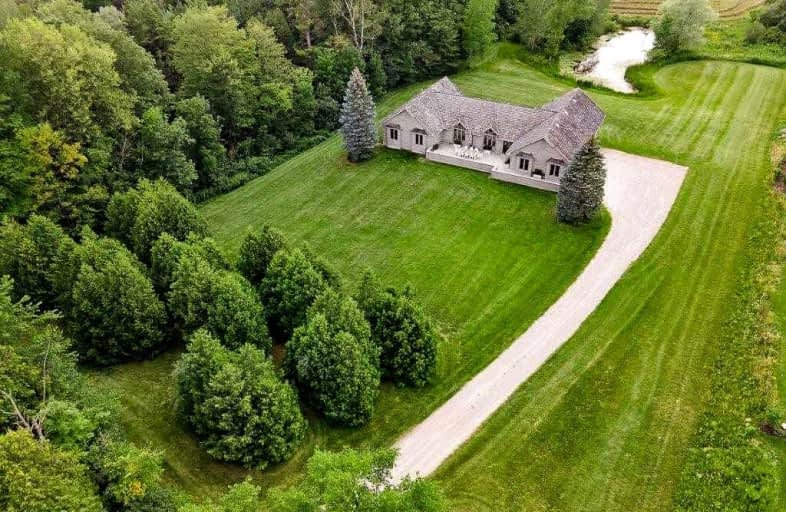Sold on Jan 30, 2022
Note: Property is not currently for sale or for rent.

-
Type: Detached
-
Style: Bungalow
-
Size: 2500 sqft
-
Lot Size: 225.36 x 437.4 Feet
-
Age: 16-30 years
-
Taxes: $8,500 per year
-
Days on Site: 12 Days
-
Added: Jan 18, 2022 (1 week on market)
-
Updated:
-
Last Checked: 2 months ago
-
MLS®#: X5476460
-
Listed By: Re/max solid gold realty (ii) ltd.
Country Estate Situated On 2.25 Acres In Puslinch. Minutes From 401. Over 2,500 Sq Ft. 4 Bed. 3 Bath. Great Room/ Kitchen/Dining/ Foyer Areas Boast 12' Cathedral Ceilings. 12 Ft Wide Sliding Glass Door To Deck Provides Uninterrupted Panoramic Views Of Pond And Picturesque Landscape. Extra Wide Pocket Doors And Hardwood Throughout. Full Size Elevator. Walkout Basement. 3 Bay Garage. Vanee Air Exchange System, Geothermal Heating And Cooling And More!
Extras
Interboard Listing With Kwar*Grg Door Openers.B/I Appl.Central Vac.B/I Oven.Propane Tank.R.I.Bath.Water Purifier.Water Softener.Water Treatment.Alarm System.Dishwasher.Dryer.Gas Oven/Range.Hot Water Tank Owned.Range Hood.Refrigerator Washer
Property Details
Facts for 4214 Sideroad 10 South, Puslinch
Status
Days on Market: 12
Last Status: Sold
Sold Date: Jan 30, 2022
Closed Date: Apr 28, 2022
Expiry Date: Mar 31, 2022
Sold Price: $2,328,000
Unavailable Date: Jan 30, 2022
Input Date: Jan 20, 2022
Prior LSC: Listing with no contract changes
Property
Status: Sale
Property Type: Detached
Style: Bungalow
Size (sq ft): 2500
Age: 16-30
Area: Puslinch
Community: Rural Puslinch
Availability Date: Flexible
Inside
Bedrooms: 4
Bathrooms: 3
Kitchens: 1
Rooms: 10
Den/Family Room: No
Air Conditioning: Central Air
Fireplace: No
Laundry Level: Lower
Central Vacuum: N
Washrooms: 3
Building
Basement: Part Fin
Basement 2: W/O
Heat Type: Forced Air
Heat Source: Grnd Srce
Exterior: Stone
Elevator: Y
Water Supply Type: Drilled Well
Water Supply: Well
Special Designation: Unknown
Parking
Driveway: Private
Garage Spaces: 3
Garage Type: Attached
Covered Parking Spaces: 6
Total Parking Spaces: 9
Fees
Tax Year: 2021
Tax Legal Description: Part Lot 10 Concession 1 Puslinch, Part 1 Plan 61R
Taxes: $8,500
Highlights
Feature: Golf
Feature: Lake/Pond
Feature: Marina
Feature: School Bus Route
Land
Cross Street: Lake Road/Concession
Municipality District: Puslinch
Fronting On: East
Pool: None
Sewer: Septic
Lot Depth: 437.4 Feet
Lot Frontage: 225.36 Feet
Acres: 2-4.99
Waterfront: None
Additional Media
- Virtual Tour: https://vimeo.com/644173666
Rooms
Room details for 4214 Sideroad 10 South, Puslinch
| Type | Dimensions | Description |
|---|---|---|
| 4th Br Main | 4.37 x 4.83 | Hardwood Floor |
| Kitchen Main | 3.91 x 6.71 | Tile Floor, Eat-In Kitchen |
| Foyer Main | 3.91 x 5.72 | Hardwood Floor |
| Great Rm Main | 5.28 x 7.92 | Hardwood Floor |
| 2nd Br Main | 3.45 x 3.45 | Hardwood Floor |
| 3rd Br Main | 3.45 x 3.45 | Hardwood Floor |
| Prim Bdrm Main | 4.47 x 4.62 | Hardwood Floor |
| Bathroom Main | - | 4 Pc Ensuite, Tile Floor |
| Bathroom Main | - | 4 Pc Bath, Tile Floor |
| Bathroom Main | - | 2 Pc Bath, Tile Floor |
| Cold/Cant Bsmt | - |

| XXXXXXXX | XXX XX, XXXX |
XXXX XXX XXXX |
$X,XXX,XXX |
| XXX XX, XXXX |
XXXXXX XXX XXXX |
$X,XXX,XXX | |
| XXXXXXXX | XXX XX, XXXX |
XXXXXXX XXX XXXX |
|
| XXX XX, XXXX |
XXXXXX XXX XXXX |
$X,XXX,XXX | |
| XXXXXXXX | XXX XX, XXXX |
XXXXXXX XXX XXXX |
|
| XXX XX, XXXX |
XXXXXX XXX XXXX |
$X,XXX,XXX |
| XXXXXXXX XXXX | XXX XX, XXXX | $2,328,000 XXX XXXX |
| XXXXXXXX XXXXXX | XXX XX, XXXX | $2,300,000 XXX XXXX |
| XXXXXXXX XXXXXXX | XXX XX, XXXX | XXX XXXX |
| XXXXXXXX XXXXXX | XXX XX, XXXX | $2,490,000 XXX XXXX |
| XXXXXXXX XXXXXXX | XXX XX, XXXX | XXX XXXX |
| XXXXXXXX XXXXXX | XXX XX, XXXX | $2,790,000 XXX XXXX |

St Elizabeth Catholic Elementary School
Elementary: CatholicSaginaw Public School
Elementary: PublicOur Lady of Fatima Catholic Elementary School
Elementary: CatholicWoodland Park Public School
Elementary: PublicSt. Teresa of Calcutta Catholic Elementary School
Elementary: CatholicClemens Mill Public School
Elementary: PublicDay School -Wellington Centre For ContEd
Secondary: PublicCollege Heights Secondary School
Secondary: PublicBishop Macdonell Catholic Secondary School
Secondary: CatholicGalt Collegiate and Vocational Institute
Secondary: PublicJacob Hespeler Secondary School
Secondary: PublicSt Benedict Catholic Secondary School
Secondary: Catholic
