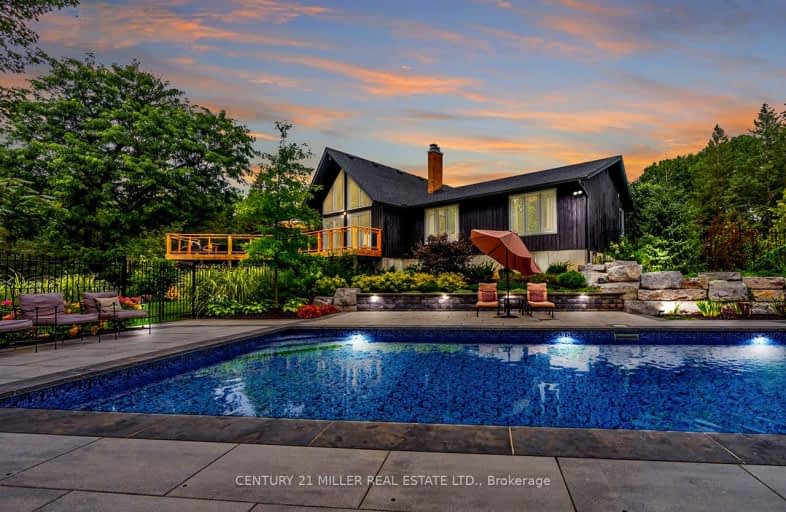Sold on Sep 26, 2023
Note: Property is not currently for sale or for rent.

-
Type: Detached
-
Style: Bungalow
-
Size: 2000 sqft
-
Lot Size: 285.4 x 442.9 Feet
-
Age: 31-50 years
-
Taxes: $8,324 per year
-
Days on Site: 34 Days
-
Added: Aug 23, 2023 (1 month on market)
-
Updated:
-
Last Checked: 2 months ago
-
MLS®#: X6762770
-
Listed By: Century 21 miller real estate ltd.
Welcome to this 2.9-acre sanctuary with the allure of home and cottage. Indulge in this private oasis cocooned by dense woodlands and adorned with a serene pond and invigorating saltwater pool, where you'll find extensive landscaping of natural stone, perennial gardens and extensive outdoor lighting. The home's centrepiece is a captivating living room graced by vaulted ceilings, a warm gas fireplace, and floor-to-ceiling windows and doors, seamlessly blending sophistication with comfort.Stretch out the dining room table, open up the four glass sliding doors, and invite your family and friends. Whether hosting a lavish dinner party inside or extending it to the large cedar deck and pool area, the options are endless.On the lower level, you'll find a separate entrance, three bedrooms, two washrooms and a cozy family room that lends well to additional living space for your family or future conversion to create a spacious multi-generational home.
Property Details
Facts for 4541 Conc 11 N/A, Puslinch
Status
Days on Market: 34
Last Status: Sold
Sold Date: Sep 26, 2023
Closed Date: Nov 14, 2023
Expiry Date: Feb 22, 2024
Sold Price: $2,100,000
Unavailable Date: Sep 28, 2023
Input Date: Aug 23, 2023
Property
Status: Sale
Property Type: Detached
Style: Bungalow
Size (sq ft): 2000
Age: 31-50
Area: Puslinch
Community: Rural Puslinch
Availability Date: Flexible
Inside
Bedrooms: 3
Bedrooms Plus: 3
Bathrooms: 4
Kitchens: 1
Rooms: 17
Den/Family Room: No
Air Conditioning: Central Air
Fireplace: Yes
Central Vacuum: Y
Washrooms: 4
Building
Basement: Fin W/O
Heat Type: Forced Air
Heat Source: Propane
Exterior: Board/Batten
Exterior: Brick
Water Supply Type: Drilled Well
Water Supply: Well
Special Designation: Unknown
Parking
Driveway: Pvt Double
Garage Spaces: 2
Garage Type: Detached
Covered Parking Spaces: 10
Total Parking Spaces: 12
Fees
Tax Year: 2023
Tax Legal Description: PT LT 18, CON 11 PUSLINCH, PT 1, 61R8298; TWP
Taxes: $8,324
Highlights
Feature: Lake/Pond
Feature: Wooded/Treed
Land
Cross Street: Concession 11& 20 Si
Municipality District: Puslinch
Fronting On: East
Parcel Number: 711890106
Pool: Inground
Sewer: Septic
Lot Depth: 442.9 Feet
Lot Frontage: 285.4 Feet
Acres: 2-4.99
Zoning: A
Additional Media
- Virtual Tour: https://youriguide.com/4541_concession_rd_11_puslinch_on/
Rooms
Room details for 4541 Conc 11 N/A, Puslinch
| Type | Dimensions | Description |
|---|---|---|
| Living Main | 5.46 x 7.30 | |
| Dining Main | 5.08 x 3.78 | |
| Kitchen Main | 4.85 x 4.61 | |
| Prim Bdrm Main | 4.84 x 4.30 | |
| Br Main | 4.24 x 4.25 | |
| Br Main | 3.70 x 3.02 | |
| Family Bsmt | 8.51 x 8.30 | |
| Br Bsmt | 4.37 x 2.87 | |
| Br Bsmt | 3.99 x 3.54 | |
| Br Bsmt | 3.06 x 2.84 | |
| Laundry Bsmt | 2.38 x 5.01 | |
| Office Bsmt | 6.70 x 6.42 |
| XXXXXXXX | XXX XX, XXXX |
XXXX XXX XXXX |
$X,XXX,XXX |
| XXX XX, XXXX |
XXXXXX XXX XXXX |
$X,XXX,XXX |
| XXXXXXXX XXXX | XXX XX, XXXX | $2,100,000 XXX XXXX |
| XXXXXXXX XXXXXX | XXX XX, XXXX | $2,100,000 XXX XXXX |
Car-Dependent
- Almost all errands require a car.

École élémentaire publique L'Héritage
Elementary: PublicChar-Lan Intermediate School
Elementary: PublicSt Peter's School
Elementary: CatholicHoly Trinity Catholic Elementary School
Elementary: CatholicÉcole élémentaire catholique de l'Ange-Gardien
Elementary: CatholicWilliamstown Public School
Elementary: PublicÉcole secondaire publique L'Héritage
Secondary: PublicCharlottenburgh and Lancaster District High School
Secondary: PublicSt Lawrence Secondary School
Secondary: PublicÉcole secondaire catholique La Citadelle
Secondary: CatholicHoly Trinity Catholic Secondary School
Secondary: CatholicCornwall Collegiate and Vocational School
Secondary: Public

