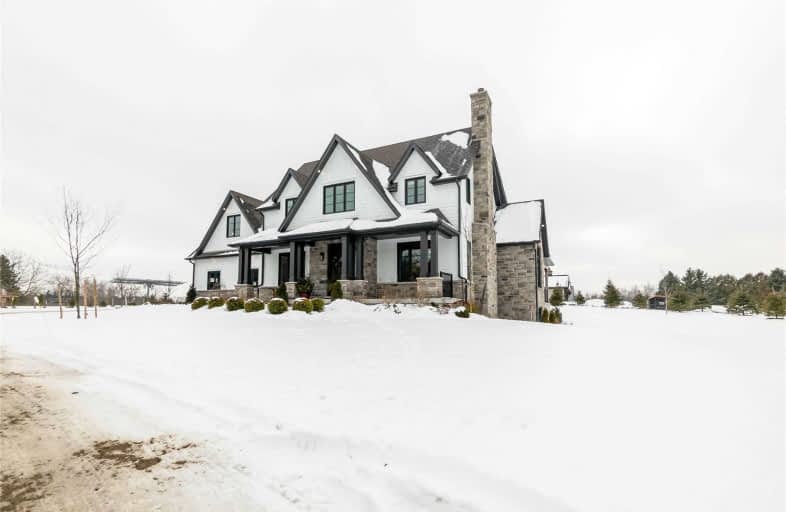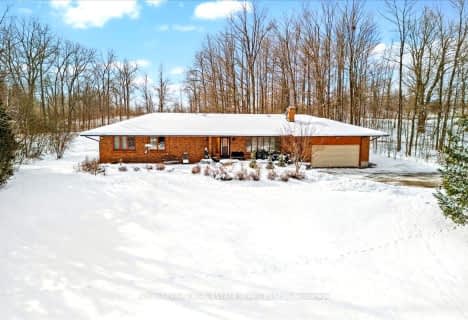Sold on Jan 19, 2021
Note: Property is not currently for sale or for rent.

-
Type: Detached
-
Style: 2-Storey
-
Size: 3000 sqft
-
Lot Size: 229.66 x 254 Feet
-
Age: 0-5 years
-
Taxes: $10,812 per year
-
Days on Site: 1 Days
-
Added: Jan 18, 2021 (1 day on market)
-
Updated:
-
Last Checked: 2 months ago
-
MLS®#: X5087241
-
Listed By: Re/max connex realty inc., brokerage
Custom Built In 2018 - 2Stry, 3Bed, 2.5Bath Home In Commuter-Friendly Puslinch, Just 10Min To 401. Fully Fenced/Gated 1.34Ac Lot W/Attached Dbl Garage W/ Sep Ent To Bsmnt Plus Detached Dbl Garage W/Heat+Hydro. Solid White Oak Flooring Throughout, Premium Finishes & Lighting, Main Flr Laundry. Chef's Kitchen W/Ss Appliances & Oversized Island. Master W/5Pc Ens W/Heated Flrs & Walk-In Closet. Lv Rm W/Wood Fp. French Door Walk-Out To Deck & Pool-Sized Yard.
Extras
Inclusions: Fridge, Stove, Dishwasher, Washer, Microwave, Water Softener, Hot Water Tank (Owned), Uv Filter, Iron Filter, Agdo & Remotes. Propane Tank Is Rental.
Property Details
Facts for 4594 Concession Road 11, Puslinch
Status
Days on Market: 1
Last Status: Sold
Sold Date: Jan 19, 2021
Closed Date: Apr 30, 2021
Expiry Date: May 14, 2021
Sold Price: $1,910,000
Unavailable Date: Jan 19, 2021
Input Date: Jan 18, 2021
Prior LSC: Listing with no contract changes
Property
Status: Sale
Property Type: Detached
Style: 2-Storey
Size (sq ft): 3000
Age: 0-5
Area: Puslinch
Community: Rural Puslinch
Availability Date: 90+
Inside
Bedrooms: 3
Bathrooms: 3
Kitchens: 1
Rooms: 9
Den/Family Room: Yes
Air Conditioning: Central Air
Fireplace: Yes
Laundry Level: Main
Washrooms: 3
Building
Basement: Full
Basement 2: Unfinished
Heat Type: Forced Air
Heat Source: Propane
Exterior: Stone
Exterior: Wood
Water Supply: Well
Special Designation: Unknown
Other Structures: Workshop
Parking
Driveway: Pvt Double
Garage Spaces: 4
Garage Type: Attached
Covered Parking Spaces: 8
Total Parking Spaces: 12
Fees
Tax Year: 2020
Tax Legal Description: Part Of Lot 16 Concession 10 Puslinch Designated*
Taxes: $10,812
Highlights
Feature: Fenced Yard
Feature: Grnbelt/Conserv
Feature: Wooded/Treed
Land
Cross Street: Hwy 6
Municipality District: Puslinch
Fronting On: West
Pool: None
Sewer: Septic
Lot Depth: 254 Feet
Lot Frontage: 229.66 Feet
Acres: .50-1.99
Zoning: Rural Residentia
Additional Media
- Virtual Tour: http://listing.otbxair.com/4594concessionroad11/?mls
Rooms
Room details for 4594 Concession Road 11, Puslinch
| Type | Dimensions | Description |
|---|---|---|
| Foyer Main | 2.23 x 2.74 | |
| Living Main | 6.40 x 4.36 | |
| Dining Main | 4.66 x 3.46 | |
| Kitchen Main | 3.19 x 4.81 | |
| Laundry Main | 2.90 x 3.98 | |
| Office Main | 4.80 x 4.16 | |
| Master 2nd | 5.75 x 4.18 | |
| 2nd Br 2nd | 4.66 x 4.22 | |
| 3rd Br 2nd | 3.78 x 3.79 | |
| Family 2nd | 8.24 x 7.58 |
| XXXXXXXX | XXX XX, XXXX |
XXXX XXX XXXX |
$X,XXX,XXX |
| XXX XX, XXXX |
XXXXXX XXX XXXX |
$X,XXX,XXX |
| XXXXXXXX XXXX | XXX XX, XXXX | $1,910,000 XXX XXXX |
| XXXXXXXX XXXXXX | XXX XX, XXXX | $1,899,900 XXX XXXX |

St Paul Catholic School
Elementary: CatholicAberfoyle Public School
Elementary: PublicBrookville Public School
Elementary: PublicSir Isaac Brock Public School
Elementary: PublicSt Ignatius of Loyola Catholic School
Elementary: CatholicWestminster Woods Public School
Elementary: PublicDay School -Wellington Centre For ContEd
Secondary: PublicCollege Heights Secondary School
Secondary: PublicBishop Macdonell Catholic Secondary School
Secondary: CatholicSt James Catholic School
Secondary: CatholicCentennial Collegiate and Vocational Institute
Secondary: PublicJohn F Ross Collegiate and Vocational Institute
Secondary: Public- 2 bath
- 3 bed
- 1500 sqft
4711 Watson Road South Road South, Puslinch, Ontario • N0B 2J0 • Rural Puslinch



