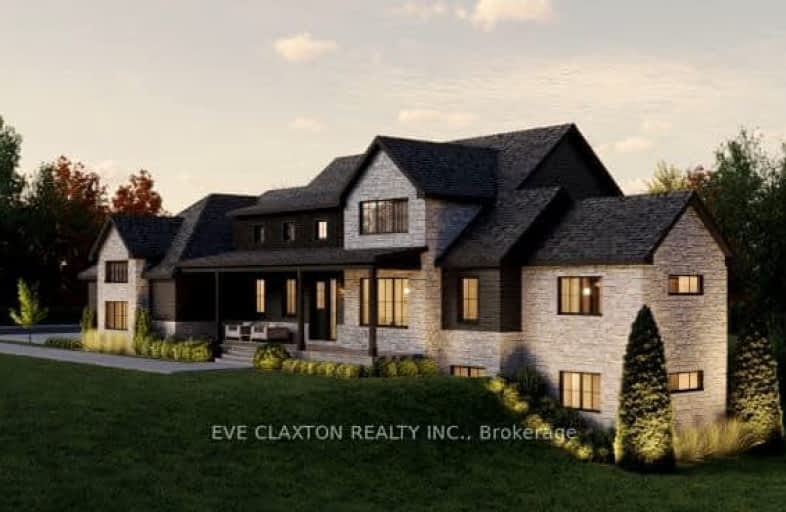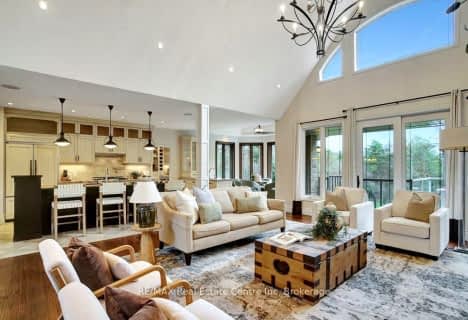Car-Dependent
- Almost all errands require a car.
0
/100
Somewhat Bikeable
- Most errands require a car.
26
/100

St Paul Catholic School
Elementary: Catholic
5.82 km
Aberfoyle Public School
Elementary: Public
6.62 km
Brookville Public School
Elementary: Public
5.87 km
Sir Isaac Brock Public School
Elementary: Public
5.35 km
St Ignatius of Loyola Catholic School
Elementary: Catholic
5.09 km
Westminster Woods Public School
Elementary: Public
5.25 km
Day School -Wellington Centre For ContEd
Secondary: Public
6.47 km
College Heights Secondary School
Secondary: Public
10.49 km
Bishop Macdonell Catholic Secondary School
Secondary: Catholic
7.17 km
St James Catholic School
Secondary: Catholic
9.81 km
Centennial Collegiate and Vocational Institute
Secondary: Public
10.30 km
John F Ross Collegiate and Vocational Institute
Secondary: Public
10.87 km
-
Hanlon Creek Park
505 Kortright Rd W, Guelph ON 8.84km -
O’Connor Lane Park
Guelph ON 9.23km -
Hanlon Dog Park
Guelph ON 9.34km
-
Global Currency Svc
1027 Gordon St, Guelph ON N1G 4X1 7.4km -
CIBC
50 Stone Rd E, Guelph ON N1G 2W1 8.57km -
BMO Bank of Montreal
78 Wyndham St N, Guelph ON N1H 6L8 10.66km



