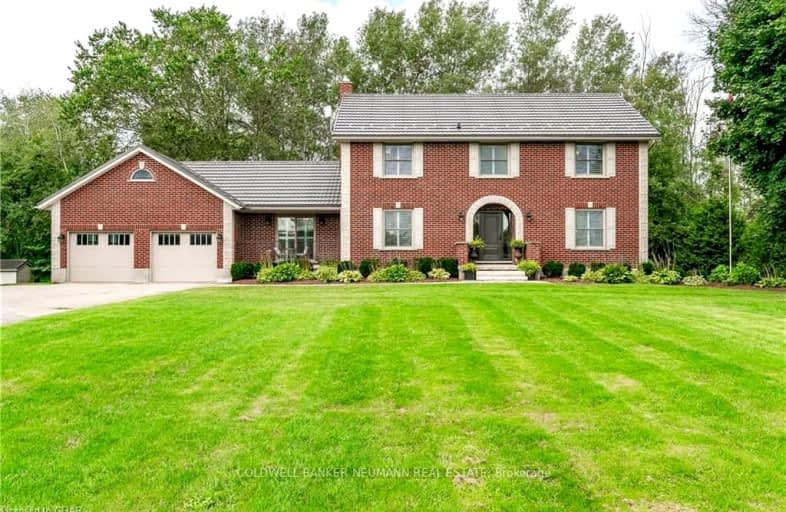Inactive on Dec 11, 2023
Note: Property is not currently for sale or for rent.

-
Type: Detached
-
Style: 2-Storey
-
Lot Size: 410.66 x 400.83 Feet
-
Age: 31-50 years
-
Taxes: $5,720 per year
-
Days on Site: 91 Days
-
Added: Sep 11, 2023 (3 months on market)
-
Updated:
-
Last Checked: 1 month ago
-
MLS®#: X6806852
-
Listed By: Coldwell banker neumann real estate
Country living only 5 minutes from the city of Guelph!! Be sure to visit this completely renovated 2667 sq/ft, 4 bedroom, 3 bathroom home situated on 3.75 acres in desirable Puslinch Township. Attention to detail was taken when renovating this picturesque home. Features include a gorgeous new kitchen with a center island and plenty of built in storage, carpet free, newly renovated bathrooms, soaker tub, Primary bedroom with built-ins for storage, Geothermal heating and cooling, steel roof, over-sized double garage with a separate entrance to the basement and the list goes on! Close to shopping, grocery stores, restaurants, YMCA, hiking trails, KW airport and much more.
Property Details
Facts for 4648 10 Sideroad North, Puslinch
Status
Days on Market: 91
Last Status: Expired
Sold Date: May 09, 2025
Closed Date: Nov 30, -0001
Expiry Date: Dec 11, 2023
Unavailable Date: Dec 12, 2023
Input Date: Sep 11, 2023
Prior LSC: Listing with no contract changes
Property
Status: Sale
Property Type: Detached
Style: 2-Storey
Age: 31-50
Area: Puslinch
Community: Rural Puslinch
Availability Date: Flexible
Inside
Bedrooms: 4
Bathrooms: 3
Kitchens: 1
Rooms: 13
Den/Family Room: Yes
Air Conditioning: Central Air
Fireplace: Yes
Washrooms: 3
Building
Basement: Full
Basement 2: Sep Entrance
Heat Type: Forced Air
Heat Source: Electric
Exterior: Brick
Exterior: Stone
Water Supply: Well
Special Designation: Unknown
Parking
Driveway: Private
Garage Spaces: 2
Garage Type: Attached
Covered Parking Spaces: 8
Total Parking Spaces: 10
Fees
Tax Year: 2023
Tax Legal Description: PART LOT 10, CON 4, PT 1 61R4995 AND PT 1 61R9685;
Taxes: $5,720
Land
Cross Street: Downey/Forestell
Municipality District: Puslinch
Fronting On: West
Pool: None
Sewer: Septic
Lot Depth: 400.83 Feet
Lot Frontage: 410.66 Feet
Additional Media
- Virtual Tour: https://unbranded.youriguide.com/5ktrh_4648_sideroad_10_n_puslinch_on/
Rooms
Room details for 4648 10 Sideroad North, Puslinch
| Type | Dimensions | Description |
|---|---|---|
| Bathroom Main | 1.14 x 1.85 | 2 Pc Bath |
| Dining Main | 4.06 x 4.04 | |
| Family Main | 4.80 x 5.61 | |
| Kitchen Main | 4.04 x 7.98 | Crown Moulding |
| Living Main | 4.06 x 4.06 | |
| Office Main | 2.90 x 3.99 | |
| Sunroom Main | 11.86 x 2.77 | |
| Prim Bdrm 2nd | 5.08 x 4.06 | |
| Bathroom 2nd | 2.41 x 1.52 | 3 Pc Ensuite |
| 2nd Br 2nd | 4.04 x 4.06 | |
| 3rd Br 2nd | 3.94 x 4.01 | |
| 4th Br 2nd | 2.95 x 3.28 |
| XXXXXXXX | XXX XX, XXXX |
XXXXXXXX XXX XXXX |
|
| XXX XX, XXXX |
XXXXXX XXX XXXX |
$X,XXX,XXX |
| XXXXXXXX XXXXXXXX | XXX XX, XXXX | XXX XXXX |
| XXXXXXXX XXXXXX | XXX XX, XXXX | $1,899,000 XXX XXXX |
Car-Dependent
- Almost all errands require a car.

École élémentaire publique L'Héritage
Elementary: PublicChar-Lan Intermediate School
Elementary: PublicSt Peter's School
Elementary: CatholicHoly Trinity Catholic Elementary School
Elementary: CatholicÉcole élémentaire catholique de l'Ange-Gardien
Elementary: CatholicWilliamstown Public School
Elementary: PublicÉcole secondaire publique L'Héritage
Secondary: PublicCharlottenburgh and Lancaster District High School
Secondary: PublicSt Lawrence Secondary School
Secondary: PublicÉcole secondaire catholique La Citadelle
Secondary: CatholicHoly Trinity Catholic Secondary School
Secondary: CatholicCornwall Collegiate and Vocational School
Secondary: Public

